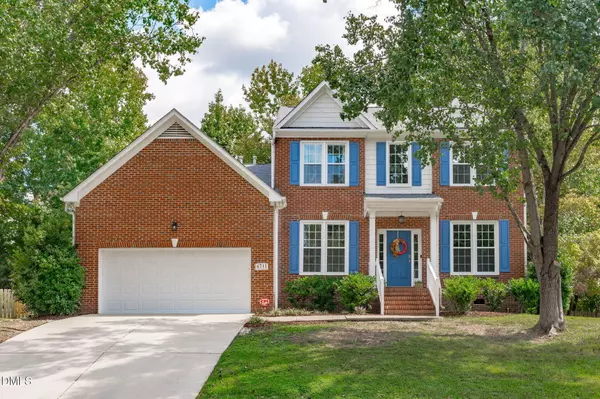Bought with Inhabit Real Estate
For more information regarding the value of a property, please contact us for a free consultation.
Key Details
Sold Price $585,000
Property Type Single Family Home
Sub Type Single Family Residence
Listing Status Sold
Purchase Type For Sale
Square Footage 2,541 sqft
Price per Sqft $230
Subdivision Hope Valley Farms
MLS Listing ID 10123803
Sold Date 11/24/25
Style House
Bedrooms 4
Full Baths 2
Half Baths 1
HOA Y/N Yes
Abv Grd Liv Area 2,541
Year Built 1999
Annual Tax Amount $4,565
Lot Size 0.260 Acres
Acres 0.26
Property Sub-Type Single Family Residence
Source Triangle MLS
Property Description
Here's your chance to own an impeccably updated home in one of South Durham's most loved neighborhoods, Hope Valley Farms. This stunning property offers a thoughtful layout with the primary bedroom on the main level and three additional bedrooms plus a bonus upstairs. Nearly every surface has been updated, including new Cortec Premium flooring in Wiltshire Oak throughout the first floor, plush carpet padding upstairs, custom roller shades, refined light fixtures, and new windows on the street-facing side of the home that allow in gorgeous natural light. The kitchen has been transformed with white cabinets, quartz countertops and backsplash, a Bosch dishwasher, and updated fixtures. The reenvisioned laundry space features an LG WashTower in nature green and floor-to-ceiling shelving. Even spaces you wouldn't normally admire are exceptional: the crawl space with a new dehumidifier and vapor barrier; deck with replaced boards; and the only time you will use 'jaw-dropping' to describe the sleekest epoxy garage floor you have ever seen. With so many thoughtful updates, this home blends modern comfort with everyday convenience in a can't beat location. There are even more updates than can't fit here—see the full features sheet and schedule your showing to experience them in person.
Location
State NC
County Durham
Direction Take NC-751 North to Carlton Crossing Drive in Durham. Then turn left onto Carlton Crossing Drive. Your destination will be on the right.
Rooms
Other Rooms • Primary Bedroom: 14.5 x 20.3 (Main)
• Bedroom 2: 10.6 x 11.3 (Second)
• Bedroom 3: 10.9 x 12.1 (Second)
• Dining Room: 10.9 x 12.3 (Main)
• Family Room: 13.7 x 16.9 (Main)
• Kitchen: 10.9 x 11.3 (Main)
• Other: 19 x 20.3 (Main)
• Other: 6 x 9 (Main)
• Other: 10 x 25 (Main)
Basement Crawl Space
Primary Bedroom Level Main
Interior
Interior Features Open Floorplan, Master Downstairs, Walk-In Closet(s)
Heating Central
Cooling Central Air
Flooring Carpet, Vinyl
Exterior
Garage Spaces 2.0
View Y/N Yes
Roof Type Shingle
Porch Deck
Garage Yes
Private Pool No
Building
Faces Take NC-751 North to Carlton Crossing Drive in Durham. Then turn left onto Carlton Crossing Drive. Your destination will be on the right.
Foundation Pillar/Post/Pier
Sewer Public Sewer
Water Public
Architectural Style Transitional
Structure Type Brick Veneer
New Construction No
Schools
Elementary Schools Durham - Murray Massenburg
Middle Schools Durham - Githens
High Schools Durham - Jordan
Others
HOA Fee Include None
Senior Community No
Tax ID 0719869883
Special Listing Condition Standard
Read Less Info
Want to know what your home might be worth? Contact us for a FREE valuation!

Our team is ready to help you sell your home for the highest possible price ASAP


GET MORE INFORMATION
- Aberdeen , NC Homes For Sale
- Apex, NC Homes For Sale
- Brier Creek, NC Homes For Sale
- Carthage, NC Homes For Sale
- Cary, NC Homes For Sale
- Chapel Hill, NC Homes For Sale
- Durham, NC Homes For Sale
- Fuquay-Varina, NC Homes For Sale
- Garner, NC Homes For Sale
- Holly Springs, NC Homes For Sale
- Knightdale, NC Homes For Sale
- Morrisville, NC Homes For Sale
- North Hills, NC Homes For Sale
- North Ridge, NC Homes For Sale
- Pinehurst, NC Homes For Sale
- Raleigh, NC Homes For Sale
- Rolesville, NC Homes For Sale
- Southern Pines, NC Homes For Sale
- Vass, NC Homes For Sale
- Wake Forest, NC Homes For Sale
- Wendell, NC Homes For Sale
- Whispering Pines, NC Homes For Sale
- Zebulon, NC Homes For Sale


