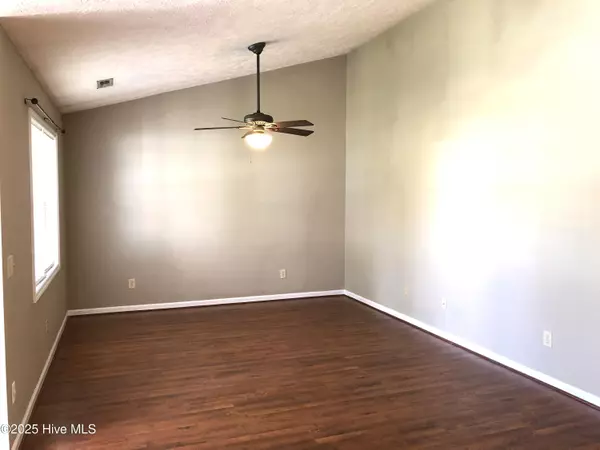For more information regarding the value of a property, please contact us for a free consultation.
Key Details
Sold Price $280,000
Property Type Single Family Home
Sub Type Single Family Residence
Listing Status Sold
Purchase Type For Sale
Square Footage 1,182 sqft
Price per Sqft $236
Subdivision Indian Wells At Gordon Woods
MLS Listing ID 100526362
Sold Date 10/20/25
Style Wood Frame
Bedrooms 3
Full Baths 2
HOA Y/N No
Year Built 1993
Annual Tax Amount $1,127
Lot Size 7,797 Sqft
Acres 0.18
Lot Dimensions 62.5x125x62.5x125
Property Sub-Type Single Family Residence
Source Hive MLS
Property Description
Investors Welcome! This home stays rented! Indian Wells at Gordon Woods Community, Gordon Rd, Ogden area. Popular location, convenient to Mayfair shops, Wrightsville Beach, Brewers, Restaurants, Parks, Schools, Hwy access, Hampstead and more. Short distance to Smith Creek Lake Park with playground, kayak/SUP launch, and walking trails Cozy cottage style home. Relax in the nice size living room with vaulted ceiling and laminate wood flooring. The dining space will hold a full-size dining table. Love cooking in this kitchen and the storage of the pantry closet. The home offers two guestrooms with shared access of the hallway full bathroom with shower tub combination. Master bedroom is a nice size room with walk in closet and private bathroom. Enjoy back yard BBQ's out on the back deck. Single car garage for parking or storage and a paved driveway. Property features are single car garage, Laminate floors in main living space, open floor plan, back deck, 2018 roof, 2025 HVAC, fenced yard.
Tenant in place, no loss of rent!
Location
State NC
County New Hanover
Community Indian Wells At Gordon Woods
Zoning R-15
Direction Ogden Rd turn in to Indian Wells. Left on Bay Blossom, house on the left.
Location Details Mainland
Rooms
Primary Bedroom Level Primary Living Area
Interior
Interior Features Pantry
Heating Heat Pump, Electric, Forced Air
Cooling Central Air
Appliance Washer, Refrigerator, Range, Dryer
Exterior
Parking Features Garage Faces Front, On Site, Paved
Garage Spaces 1.0
Utilities Available Water Connected
Roof Type Architectural Shingle
Porch Deck
Building
Story 1
Entry Level One
Foundation Slab
Sewer Municipal Sewer
Water Municipal Water
New Construction No
Schools
Elementary Schools Blair
Middle Schools Trask
High Schools Laney
Others
Tax ID R04306-014-007-000
Acceptable Financing Cash, Conventional
Listing Terms Cash, Conventional
Read Less Info
Want to know what your home might be worth? Contact us for a FREE valuation!

Our team is ready to help you sell your home for the highest possible price ASAP


GET MORE INFORMATION
- Aberdeen , NC Homes For Sale
- Apex, NC Homes For Sale
- Brier Creek, NC Homes For Sale
- Carthage, NC Homes For Sale
- Cary, NC Homes For Sale
- Chapel Hill, NC Homes For Sale
- Durham, NC Homes For Sale
- Fuquay-Varina, NC Homes For Sale
- Garner, NC Homes For Sale
- Holly Springs, NC Homes For Sale
- Knightdale, NC Homes For Sale
- Morrisville, NC Homes For Sale
- North Hills, NC Homes For Sale
- North Ridge, NC Homes For Sale
- Pinehurst, NC Homes For Sale
- Raleigh, NC Homes For Sale
- Rolesville, NC Homes For Sale
- Southern Pines, NC Homes For Sale
- Vass, NC Homes For Sale
- Wake Forest, NC Homes For Sale
- Wendell, NC Homes For Sale
- Whispering Pines, NC Homes For Sale
- Zebulon, NC Homes For Sale




