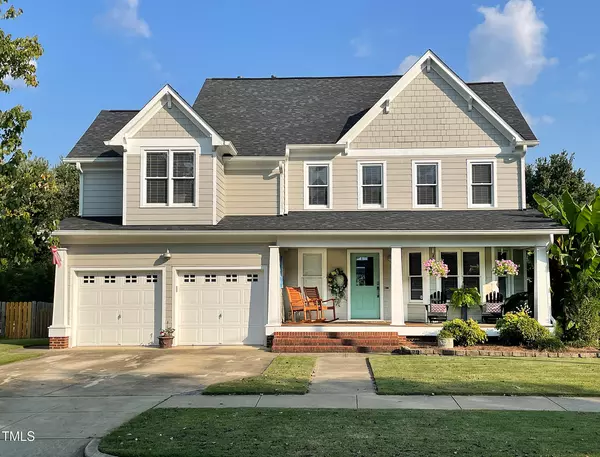Bought with Compass -- Cary
For more information regarding the value of a property, please contact us for a free consultation.
Key Details
Sold Price $595,000
Property Type Single Family Home
Sub Type Single Family Residence
Listing Status Sold
Purchase Type For Sale
Square Footage 2,032 sqft
Price per Sqft $292
Subdivision Falls River
MLS Listing ID 10121834
Sold Date 10/17/25
Style Site Built
Bedrooms 4
Full Baths 2
Half Baths 1
HOA Y/N Yes
Abv Grd Liv Area 2,032
Year Built 2001
Annual Tax Amount $4,460
Lot Size 10,454 Sqft
Acres 0.24
Property Sub-Type Single Family Residence
Source Triangle MLS
Property Description
Rare find--Beautifully updated Craftsman home with bright open floorplan that backs up to picturesque and serene BRIGHTHAVEN PARK! Charming covered rocking chair front porch! Hardwoods in all living areas and bedrooms! Wonderfully landscaped .24 acre lot with fenced backyard, firepit and garden area. Dining room with hardwoods, crown molding, chairrail and bay alcove. Spacious Dramatic Family room with soaring 12'' ceiling, hardwoods, fireplace with rustic beam mantel and ceiling fan. Sunny Kitchen with large center island with breakfast bar, hardwoods, Carrara marble countertops, stainless appliances, gas range, range hood, tile backsplash and pantry. Huge Primary bedroom with vaulted ceiling and walk-in closet Light-filled Primary Bath has dual vanity with Carrara marble countertop, tile floor, soaking tub, separate shower and vaulted ceiling. Secondary bedrooms with hardwoods and ceiling fans. Bonus/4th bedroom with hardwoods and ceiling fan. Oversized deck with amazing view is great for entertaining! Falls River's Greenway Swim and Tennis Club is available for membership. Close to shopping, great restaurants, Falls Lake and I-540!
Location
State NC
County Wake
Community Park, Playground, Sidewalks
Zoning PD
Direction From I-540 take Falls of Neuse Rd North. Turn Right on Durant Rd. Left on Falls River Dr. Drive approx 2 miles and turn left onto Brighthaven. Home will be on Left. Or, North on Falls of Neuse to right on Dunn rd. Go through the first traffic circle then left at the next traffic circle on Fall River Ave. Left on Brighthaven Drive
Rooms
Other Rooms • Primary Bedroom: 16.6 x 14 (Second)
• Bedroom 2: 13 x 9.6 (Second)
• Bedroom 3: 10.6 x 10 (Second)
• Dining Room: 13 x 12.9 (Main)
• Family Room: 19.8 x 12.9 (Main)
• Kitchen: 18.6 x 13 (Main)
• Laundry (Second)
Primary Bedroom Level Second
Interior
Interior Features Breakfast Bar, Ceiling Fan(s), Double Vanity, Entrance Foyer, Granite Counters, High Ceilings, High Speed Internet, Kitchen Island, Open Floorplan, Pantry, Recessed Lighting, Separate Shower, Smooth Ceilings, Soaking Tub, Stone Counters, Walk-In Closet(s)
Heating Central, Natural Gas
Cooling Central Air
Flooring Hardwood, Tile
Fireplaces Number 1
Fireplaces Type Family Room, Gas Log
Fireplace Yes
Window Features Double Pane Windows,Insulated Windows
Appliance Dishwasher, Disposal, Gas Range, Gas Water Heater, Plumbed For Ice Maker, Range Hood, Self Cleaning Oven, Stainless Steel Appliance(s), Tankless Water Heater
Laundry Laundry Room, Upper Level
Exterior
Exterior Feature Fenced Yard, Rain Gutters
Garage Spaces 2.0
Fence Back Yard
Pool Swimming Pool Com/Fee
Community Features Park, Playground, Sidewalks
Utilities Available Cable Connected, Electricity Connected, Sewer Connected, Water Connected
View Y/N Yes
View Neighborhood, Park/Greenbelt
Roof Type Shingle
Street Surface Asphalt
Porch Deck, Porch
Garage Yes
Private Pool No
Building
Lot Description Back Yard, Interior Lot, Landscaped
Faces From I-540 take Falls of Neuse Rd North. Turn Right on Durant Rd. Left on Falls River Dr. Drive approx 2 miles and turn left onto Brighthaven. Home will be on Left. Or, North on Falls of Neuse to right on Dunn rd. Go through the first traffic circle then left at the next traffic circle on Fall River Ave. Left on Brighthaven Drive
Story 2
Foundation Block
Sewer Public Sewer
Water Public
Architectural Style Craftsman, Transitional
Level or Stories 2
Structure Type Fiber Cement
New Construction No
Schools
Elementary Schools Wake - Abbotts Creek
Middle Schools Wake - Wakefield
High Schools Wake - Wakefield
Others
HOA Fee Include None
Senior Community No
Tax ID 1728897264
Special Listing Condition Seller Licensed Real Estate Professional
Read Less Info
Want to know what your home might be worth? Contact us for a FREE valuation!

Our team is ready to help you sell your home for the highest possible price ASAP


GET MORE INFORMATION
- Aberdeen , NC Homes For Sale
- Apex, NC Homes For Sale
- Brier Creek, NC Homes For Sale
- Carthage, NC Homes For Sale
- Cary, NC Homes For Sale
- Chapel Hill, NC Homes For Sale
- Durham, NC Homes For Sale
- Fuquay-Varina, NC Homes For Sale
- Garner, NC Homes For Sale
- Holly Springs, NC Homes For Sale
- Knightdale, NC Homes For Sale
- Morrisville, NC Homes For Sale
- North Hills, NC Homes For Sale
- North Ridge, NC Homes For Sale
- Pinehurst, NC Homes For Sale
- Raleigh, NC Homes For Sale
- Rolesville, NC Homes For Sale
- Southern Pines, NC Homes For Sale
- Vass, NC Homes For Sale
- Wake Forest, NC Homes For Sale
- Wendell, NC Homes For Sale
- Whispering Pines, NC Homes For Sale
- Zebulon, NC Homes For Sale


