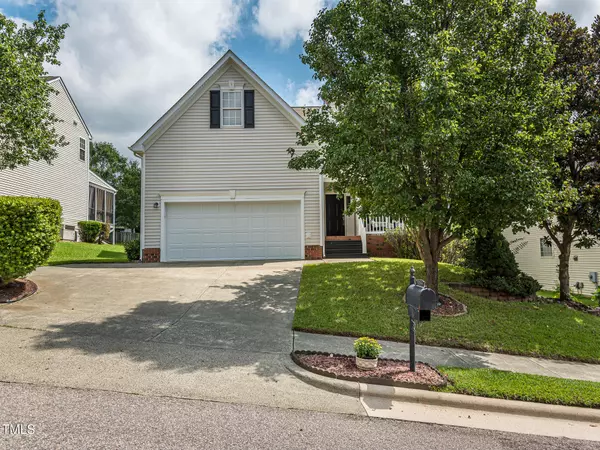Bought with Real Broker, LLC
For more information regarding the value of a property, please contact us for a free consultation.
Key Details
Sold Price $445,000
Property Type Single Family Home
Sub Type Single Family Residence
Listing Status Sold
Purchase Type For Sale
Square Footage 2,127 sqft
Price per Sqft $209
Subdivision The Villages Of Wakefield Parkside
MLS Listing ID 10116619
Sold Date 10/03/25
Style House,Site Built
Bedrooms 3
Full Baths 2
Half Baths 1
HOA Y/N Yes
Abv Grd Liv Area 2,127
Year Built 2001
Annual Tax Amount $3,006
Lot Size 7,405 Sqft
Acres 0.17
Property Sub-Type Single Family Residence
Source Triangle MLS
Property Description
Live the Wakefield lifestyle in this beautifully maintained and thoughtfully updated home! Featuring 3 spacious bedrooms, 2.5 pristine baths, and a versatile bonus room, this home is a rare find. The gorgeous kitchen boasts modern finishes with sleek quartz countertops, a pantry, and a layout perfect for everything from morning coffee to entertaining friends. The ideal floor plan allows seamless living with a front flex room perfect for a home office, playroom, or dining room. Upstairs you have a spacious owners suite with dual closets, a walk-in shower and soaking tub. With a covered front porch, large back deck, 2-car garage, and widened driveway this home checks all the boxes!
Enjoy the unmatched convenience of Wakefield living - steps from neighborhood amenities including a pool, clubhouse, and playground. Walk to local favorites like Wakefield Tavern, Salty Turtle Beer Co., and Town Hall Burger, or tee off at Wakefield's premier golf course just around the corner. With the YMCA nearby and easy access to both Raleigh and Wake Forest, this location truly has it all!
Location
State NC
County Wake
Community Clubhouse, Curbs, Playground, Pool, Sidewalks, Street Lights, Suburban
Direction From Raleigh - north on Falls of Neuse Rd - Right on Spruce Tree Way - Right on Spruce Shadows Lane - Right onto Garden Tree Lane - Home is on the Right
Rooms
Other Rooms • Primary Bedroom: 17 x 15 (Second)
• Bedroom 2: 11 x 11 (Second)
• Bedroom 3: 11 x 11 (Second)
• Dining Room: 11 x 11 (First)
• Kitchen: 11.6 x 13 (First)
• Laundry: 11 x 3.4 (First)
Basement Crawl Space, Exterior Entry
Primary Bedroom Level Second
Interior
Interior Features Bathtub/Shower Combination, Built-in Features, Ceiling Fan(s), Crown Molding, Dual Closets, Entrance Foyer, High Ceilings, Kitchen Island, Open Floorplan, Pantry, Quartz Counters, Smart Thermostat, Soaking Tub, Walk-In Closet(s), Walk-In Shower, Whirlpool Tub
Heating Fireplace(s), Forced Air, Natural Gas
Cooling Ceiling Fan(s), Central Air, Electric
Flooring Carpet, Hardwood, Vinyl
Fireplaces Number 1
Fireplaces Type Gas, Gas Log, Living Room
Fireplace Yes
Window Features Blinds
Appliance Dishwasher, Disposal, Gas Water Heater, Microwave, Stainless Steel Appliance(s), Water Heater
Laundry Laundry Room, Lower Level, Main Level
Exterior
Exterior Feature Private Yard, Rain Gutters
Garage Spaces 2.0
Pool Association, Community, In Ground, Outdoor Pool
Community Features Clubhouse, Curbs, Playground, Pool, Sidewalks, Street Lights, Suburban
Utilities Available Electricity Connected, Natural Gas Connected, Sewer Connected
View Y/N Yes
View Neighborhood, Trees/Woods
Roof Type Shingle
Street Surface Asphalt,Paved
Porch Covered, Deck, Front Porch, Porch
Garage Yes
Private Pool No
Building
Lot Description Back Yard, Cleared, Front Yard, Gentle Sloping, Hardwood Trees, Landscaped
Faces From Raleigh - north on Falls of Neuse Rd - Right on Spruce Tree Way - Right on Spruce Shadows Lane - Right onto Garden Tree Lane - Home is on the Right
Story 2
Foundation Block, Brick/Mortar
Sewer Public Sewer
Water Public
Architectural Style Traditional, Transitional
Level or Stories 2
Structure Type Block,Brick,Vinyl Siding
New Construction No
Schools
Elementary Schools Wake - Wakefield
Middle Schools Wake - Wakefield
High Schools Wake - Wakefield
Others
HOA Fee Include Insurance,Maintenance Grounds,Storm Water Maintenance
Senior Community No
Tax ID 1729.02961762.000
Special Listing Condition Standard
Read Less Info
Want to know what your home might be worth? Contact us for a FREE valuation!

Our team is ready to help you sell your home for the highest possible price ASAP


GET MORE INFORMATION
- Aberdeen , NC Homes For Sale
- Apex, NC Homes For Sale
- Brier Creek, NC Homes For Sale
- Carthage, NC Homes For Sale
- Cary, NC Homes For Sale
- Chapel Hill, NC Homes For Sale
- Durham, NC Homes For Sale
- Fuquay-Varina, NC Homes For Sale
- Garner, NC Homes For Sale
- Holly Springs, NC Homes For Sale
- Knightdale, NC Homes For Sale
- Morrisville, NC Homes For Sale
- North Hills, NC Homes For Sale
- North Ridge, NC Homes For Sale
- Pinehurst, NC Homes For Sale
- Raleigh, NC Homes For Sale
- Rolesville, NC Homes For Sale
- Southern Pines, NC Homes For Sale
- Vass, NC Homes For Sale
- Wake Forest, NC Homes For Sale
- Wendell, NC Homes For Sale
- Whispering Pines, NC Homes For Sale
- Zebulon, NC Homes For Sale


