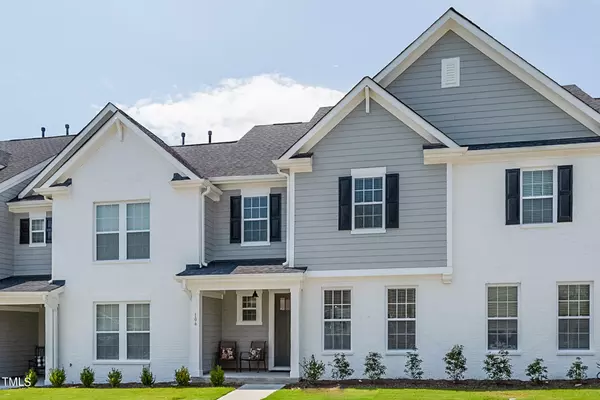Bought with Caruso Homes Realty NC, LLC
For more information regarding the value of a property, please contact us for a free consultation.
Key Details
Sold Price $395,000
Property Type Townhouse
Sub Type Townhouse
Listing Status Sold
Purchase Type For Sale
Square Footage 1,918 sqft
Price per Sqft $205
Subdivision Carraway Gardens At Tryon
MLS Listing ID 10048382
Sold Date 10/04/24
Style Townhouse
Bedrooms 3
Full Baths 2
Half Baths 1
HOA Y/N Yes
Abv Grd Liv Area 1,918
Year Built 2020
Annual Tax Amount $3,253
Lot Size 2,613 Sqft
Acres 0.06
Property Sub-Type Townhouse
Source Triangle MLS
Property Description
Pristine townhouse with modern farmhouse decor and design. Neutral paint colors throughout. Kitchen offers amazing central island, gas range, butlers pantry, walk-in pantry and stainless appliances. Family room has abundant natural light and is open to the kitchen. Primary bedroom features trey ceiling, walk-in closet and luxurious bath with long vanity, double sinks, walk in shower, private water closet. Screen porch for outdoor enjoyment. Fenced backyard for privacy. 2-Car rear-load garage.Walking trail behind home. Neighborhood pool within easy walking distance to home. Minutes to dining and shopping! Beautiful subdivision with mix of townhouses and single family homes.
Location
State NC
County Wake
Community Clubhouse, Pool
Direction HWY 98 East, left on Averette, left on Copper Beach, left on Carraway Garden,right on Lawson Creek, left Etteinne Garden
Rooms
Other Rooms [{"RoomType":"Primary Bedroom", "RoomKey":"20240822174201631907000000", "RoomDescription":null, "RoomWidth":13, "RoomLevel":"Second", "RoomDimensions":"16 x 13", "RoomLength":16}, {"RoomType":"Bedroom 2", "RoomKey":"20240822174201649228000000", "RoomDescription":null, "RoomWidth":10.3, "RoomLevel":"Second", "RoomDimensions":"11.5 x 10.3", "RoomLength":11.5}, {"RoomType":"Bedroom 3", "RoomKey":"20240822174201665885000000", "RoomDescription":null, "RoomWidth":10, "RoomLevel":"Second", "RoomDimensions":"11 x 10", "RoomLength":11}, {"RoomType":"Family Room", "RoomKey":"20240822174201682932000000", "RoomDescription":null, "RoomWidth":16, "RoomLevel":"Main", "RoomDimensions":"18 x 16", "RoomLength":18}, {"RoomType":"Dining Room", "RoomKey":"20240822174201699454000000", "RoomDescription":null, "RoomWidth":11.7, "RoomLevel":"Main", "RoomDimensions":"14 x 11.7", "RoomLength":14}, {"RoomType":"Kitchen", "RoomKey":"20240822174201716631000000", "RoomDescription":null, "RoomWidth":11.5, "RoomLevel":"Main", "RoomDimensions":"14 x 11.5", "RoomLength":14}, {"RoomType":"Utility Room", "RoomKey":"20240822174201736495000000", "RoomDescription":null, "RoomWidth":5.6, "RoomLevel":"Second", "RoomDimensions":"8.6 x 5.6", "RoomLength":8.6}, {"RoomType":"Entrance Hall", "RoomKey":"20240822174201756488000000", "RoomDescription":null, "RoomWidth":4.3, "RoomLevel":"Main", "RoomDimensions":"10 x 4.3", "RoomLength":10}, {"RoomType":"Other", "RoomKey":"20240822174201776857000000", "RoomDescription":"GARAGE", "RoomWidth":19.2, "RoomLevel":"Main", "RoomDimensions":"21.3 x 19.2", "RoomLength":21.3}]
Primary Bedroom Level Second
Interior
Interior Features Pantry, Entrance Foyer, Granite Counters, Kitchen Island, Open Floorplan, Recessed Lighting, Smooth Ceilings, Tray Ceiling(s), Walk-In Closet(s), Walk-In Shower, Water Closet
Heating Forced Air
Cooling Central Air
Flooring Carpet, Laminate, Tile
Fireplace No
Appliance Built-In Gas Range, Dishwasher, Disposal, Gas Water Heater, Microwave, Stainless Steel Appliance(s)
Laundry Electric Dryer Hookup, Laundry Room, Upper Level
Exterior
Exterior Feature Fenced Yard
Garage Spaces 2.0
Fence Back Yard, Vinyl
Pool Community
Community Features Clubhouse, Pool
Utilities Available Cable Available, Electricity Connected, Natural Gas Connected, Sewer Connected, Water Connected
View Y/N Yes
Roof Type Asphalt,Shingle
Street Surface Alley Paved
Porch Covered, Screened
Garage Yes
Private Pool No
Building
Faces HWY 98 East, left on Averette, left on Copper Beach, left on Carraway Garden,right on Lawson Creek, left Etteinne Garden
Story 2
Foundation Slab
Sewer Public Sewer
Water Public
Architectural Style Transitional
Level or Stories 2
Structure Type Brick Veneer,Fiber Cement
New Construction No
Schools
Elementary Schools Wake - Richland Creek
Middle Schools Wake - Wake Forest
High Schools Wake - Wake Forest
Others
HOA Fee Include Maintenance Grounds
Senior Community No
Tax ID 1851800787
Special Listing Condition Standard
Read Less Info
Want to know what your home might be worth? Contact us for a FREE valuation!

Our team is ready to help you sell your home for the highest possible price ASAP


GET MORE INFORMATION
- Aberdeen , NC Homes For Sale
- Apex, NC Homes For Sale
- Brier Creek, NC Homes For Sale
- Carthage, NC Homes For Sale
- Cary, NC Homes For Sale
- Chapel Hill, NC Homes For Sale
- Durham, NC Homes For Sale
- Fuquay-Varina, NC Homes For Sale
- Garner, NC Homes For Sale
- Holly Springs, NC Homes For Sale
- Knightdale, NC Homes For Sale
- Morrisville, NC Homes For Sale
- North Hills, NC Homes For Sale
- North Ridge, NC Homes For Sale
- Pinehurst, NC Homes For Sale
- Raleigh, NC Homes For Sale
- Rolesville, NC Homes For Sale
- Southern Pines, NC Homes For Sale
- Vass, NC Homes For Sale
- Wake Forest, NC Homes For Sale
- Wendell, NC Homes For Sale
- Whispering Pines, NC Homes For Sale
- Zebulon, NC Homes For Sale


