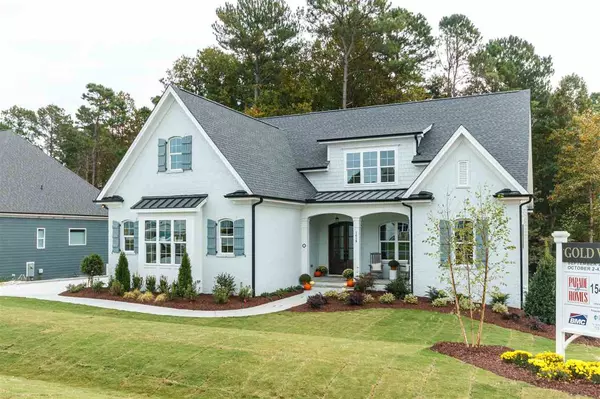Bought with Berkshire Hathaway HomeService
For more information regarding the value of a property, please contact us for a free consultation.
Key Details
Sold Price $885,000
Property Type Single Family Home
Sub Type Single Family Residence
Listing Status Sold
Purchase Type For Sale
Square Footage 4,412 sqft
Price per Sqft $200
Subdivision Traditions
MLS Listing ID 2328333
Sold Date 01/07/21
Style Site Built
Bedrooms 5
Full Baths 4
Half Baths 1
HOA Fees $75/mo
HOA Y/N Yes
Abv Grd Liv Area 4,412
Year Built 2020
Lot Size 0.370 Acres
Acres 0.37
Property Sub-Type Single Family Residence
Source Triangle MLS
Property Description
2020 Parade of Homes Gold Winner! Move In Ready: this Modern French Country Brighton green-certified home in Traditions is by locally owned Homes By Dickerson. Backs to the Wake Forest reservoir and is on a wooded homesite w/a basement. Vaulted kitchen and breakfast with screen porch, main floor master and private study. Full basement with wet bar, full bath and additional bedroom, exterior and interior walk in storage in basement. Second floor contains 3 bedrooms and large rec room above the garage.
Location
State NC
County Wake
Community Playground, Pool
Zoning Res
Direction From US-1 (Capital Blvd) North turn Right on HWY 98 East Bypass. At the 4th stop light turn Left onto Traditions Grande Blvd. Then turn Right onto New Water Way. At end of street, turn Right onto Reservoir View Lane, the home is on your Right.
Rooms
Bedroom Description Entrance Hall, Family Room, Office, Kitchen, Breakfast Room, Primary Bedroom, Bedroom 2, Bedroom 3, Bedroom 4, Bedroom 5, Utility Room, Bonus Room, Other, Other, Media Room, Mud Room, Recreation Room, Bathroom 2
Other Rooms [{"RoomType":"Entrance Hall", "RoomKey":"20230811220110157229000000", "RoomDescription":null, "RoomWidth":null, "RoomLevel":"Main", "RoomDimensions":null, "RoomLength":null}, {"RoomType":"Family Room", "RoomKey":"20230811220110204052000000", "RoomDescription":null, "RoomWidth":null, "RoomLevel":"Main", "RoomDimensions":null, "RoomLength":null}, {"RoomType":"Office", "RoomKey":"20230811220110255102000000", "RoomDescription":null, "RoomWidth":null, "RoomLevel":"Main", "RoomDimensions":null, "RoomLength":null}, {"RoomType":"Kitchen", "RoomKey":"20230811220110332818000000", "RoomDescription":null, "RoomWidth":null, "RoomLevel":"Main", "RoomDimensions":null, "RoomLength":null}, {"RoomType":"Breakfast Room", "RoomKey":"20230811220110393032000000", "RoomDescription":null, "RoomWidth":null, "RoomLevel":"Main", "RoomDimensions":null, "RoomLength":null}, {"RoomType":"Primary Bedroom", "RoomKey":"20230811220110461675000000", "RoomDescription":null, "RoomWidth":null, "RoomLevel":"Main", "RoomDimensions":null, "RoomLength":null}, {"RoomType":"Bedroom 2", "RoomKey":"20230811220110520342000000", "RoomDescription":null, "RoomWidth":null, "RoomLevel":"Second", "RoomDimensions":null, "RoomLength":null}, {"RoomType":"Bedroom 3", "RoomKey":"20230811220110585824000000", "RoomDescription":null, "RoomWidth":null, "RoomLevel":"Second", "RoomDimensions":null, "RoomLength":null}, {"RoomType":"Bedroom 4", "RoomKey":"20230811220110632515000000", "RoomDescription":null, "RoomWidth":null, "RoomLevel":"Second", "RoomDimensions":null, "RoomLength":null}, {"RoomType":"Bedroom 5", "RoomKey":"20230811220110675427000000", "RoomDescription":null, "RoomWidth":null, "RoomLevel":"Basement", "RoomDimensions":null, "RoomLength":null}, {"RoomType":"Utility Room", "RoomKey":"20230811220110724452000000", "RoomDescription":null, "RoomWidth":null, "RoomLevel":"Main", "RoomDimensions":null, "RoomLength":null}, {"RoomType":"Bonus Room", "RoomKey":"20230811220110781969000000", "RoomDescription":null, "RoomWidth":null, "RoomLevel":"Second", "RoomDimensions":null, "RoomLength":null}, {"RoomType":"Other", "RoomKey":"20230811220110843113000000", "RoomDescription":"Flex Room", "RoomWidth":null, "RoomLevel":"Basement", "RoomDimensions":null, "RoomLength":null}, {"RoomType":"Other", "RoomKey":"20230811220110846189000000", "RoomDescription":"40x12", "RoomWidth":null, "RoomLevel":"Basement", "RoomDimensions":null, "RoomLength":null}, {"RoomType":"Media Room", "RoomKey":"20230811220110899736000000", "RoomDescription":null, "RoomWidth":null, "RoomLevel":null, "RoomDimensions":null, "RoomLength":null}, {"RoomType":"Mud Room", "RoomKey":"20230811220110956687000000", "RoomDescription":null, "RoomWidth":null, "RoomLevel":null, "RoomDimensions":null, "RoomLength":null}, {"RoomType":"Recreation Room", "RoomKey":"20230811220111003007000000", "RoomDescription":null, "RoomWidth":null, "RoomLevel":null, "RoomDimensions":null, "RoomLength":null}, {"RoomType":"Bathroom 2", "RoomKey":"20230811220111057324000000", "RoomDescription":null, "RoomWidth":null, "RoomLevel":"Main", "RoomDimensions":null, "RoomLength":null}]
Basement Crawl Space
Primary Bedroom Level Entrance Hall (Main), Family Room (Main), Office (Main), Kitchen (Main), Breakfast Room (Main), Primary Bedroom (Main), Bedroom
Interior
Interior Features Bathtub Only, Bookcases, Ceiling Fan(s), Eat-in Kitchen, Entrance Foyer, Granite Counters, High Ceilings, Kitchen/Dining Room Combination, Pantry, Master Downstairs, Quartz Counters, Separate Shower, Shower Only, Smooth Ceilings, Storage, Vaulted Ceiling(s), Wet Bar
Heating Forced Air, Natural Gas, Zoned
Cooling Central Air, Zoned
Flooring Carpet, Combination, Hardwood, Tile, Wood
Fireplaces Number 1
Fireplaces Type Family Room, Gas, Gas Starter, Sealed Combustion
Fireplace Yes
Window Features Insulated Windows
Appliance Convection Oven, Dishwasher, ENERGY STAR Qualified Appliances, Gas Cooktop, Gas Water Heater, Microwave, Tankless Water Heater
Laundry Main Level
Exterior
Exterior Feature In Parade of Homes, Rain Gutters
Garage Spaces 3.0
Pool Salt Water
Community Features Playground, Pool
View Y/N Yes
Handicap Access Accessible Washer/Dryer
Porch Deck, Patio, Porch, Screened
Garage Yes
Private Pool No
Building
Lot Description Garden, Hardwood Trees, Landscaped, Partially Cleared, Wooded
Faces From US-1 (Capital Blvd) North turn Right on HWY 98 East Bypass. At the 4th stop light turn Left onto Traditions Grande Blvd. Then turn Right onto New Water Way. At end of street, turn Right onto Reservoir View Lane, the home is on your Right.
Sewer Public Sewer
Water Public
Architectural Style French Provincial, Traditional
Structure Type Brick,Fiber Cement,Radiant Barrier,Shake Siding
New Construction Yes
Schools
Elementary Schools Wake - Richland Creek
Middle Schools Wake - Wake Forest
High Schools Wake - Wake Forest
Others
HOA Fee Include Storm Water Maintenance
Senior Community No
Read Less Info
Want to know what your home might be worth? Contact us for a FREE valuation!

Our team is ready to help you sell your home for the highest possible price ASAP

GET MORE INFORMATION
- Aberdeen , NC Homes For Sale
- Apex, NC Homes For Sale
- Brier Creek, NC Homes For Sale
- Carthage, NC Homes For Sale
- Cary, NC Homes For Sale
- Chapel Hill, NC Homes For Sale
- Durham, NC Homes For Sale
- Fuquay-Varina, NC Homes For Sale
- Garner, NC Homes For Sale
- Holly Springs, NC Homes For Sale
- Knightdale, NC Homes For Sale
- Morrisville, NC Homes For Sale
- North Hills, NC Homes For Sale
- North Ridge, NC Homes For Sale
- Pinehurst, NC Homes For Sale
- Raleigh, NC Homes For Sale
- Rolesville, NC Homes For Sale
- Southern Pines, NC Homes For Sale
- Vass, NC Homes For Sale
- Wake Forest, NC Homes For Sale
- Wendell, NC Homes For Sale
- Whispering Pines, NC Homes For Sale
- Zebulon, NC Homes For Sale


