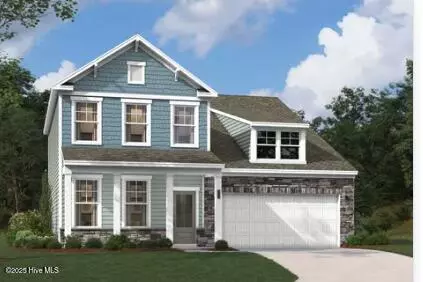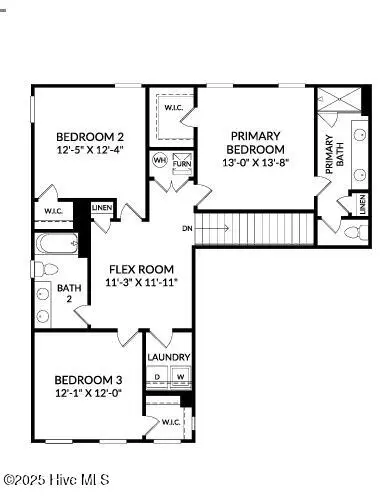
Open House
Fri Nov 28, 12:00pm - 4:00pm
Sat Nov 29, 12:00pm - 4:00pm
Sun Nov 30, 1:00pm - 4:00pm
UPDATED:
Key Details
Property Type Single Family Home
Sub Type Single Family Residence
Listing Status Active
Purchase Type For Sale
Square Footage 2,186 sqft
Price per Sqft $196
Subdivision Pinewood
MLS Listing ID 100542894
Style Wood Frame
Bedrooms 4
Full Baths 3
Half Baths 3
HOA Fees $660
HOA Y/N Yes
Lot Size 7,666 Sqft
Acres 0.18
Lot Dimensions See Recorded Plat
Property Sub-Type Single Family Residence
Source Hive MLS
Property Description
An open-concept design connects the kitchen, dining area, and family room, ideal for entertaining guests.
Enjoy outdoor living with a covered patio for year-round use and an open patio for summer barbecues.
Upstairs, find a versatile flex area and a luxurious primary suite with a spa-like bath and walk-in closet. Photos shown are from a similar home. Contact us to schedule a tour or visit the model home today, and don't forget to ask about our current incentives! Enjoy the short walk to the impressive amenity area, which includes a pool, cabana, pickle ball, putting green, and more. The Fenton is designed with your comfort and budget in mind. Don't miss the chance to make this stunning home yours today! Photos shown are from a similar home. Contact us to schedule a tour or visit the model home today, and don't forget to ask about our current incentives!
Location
State NC
County Brunswick
Community Pinewood
Zoning R6
Direction From Wilmington, take 17 South. Turn Right on Maco Rd NW and then take an immediate Left onto Old Town Creek Rd. Travel about ¼ mile and Pinewood is on the Right. Turn into the neighborhood onto Mulholland Dr and stop by our Model at 7411 Linda Vista Way for more information.
Location Details Mainland
Rooms
Basement None
Primary Bedroom Level Non Primary Living Area
Interior
Interior Features Walk-in Closet(s), Kitchen Island, Pantry, Walk-in Shower
Heating Electric, Heat Pump, Zoned
Cooling Central Air
Flooring LVT/LVP, Carpet
Appliance Electric Oven, Built-In Microwave, Range, Disposal, Dishwasher
Exterior
Parking Features Garage Faces Front, Garage Door Opener, Paved
Garage Spaces 2.0
Pool None
Utilities Available Sewer Available, Water Available
Amenities Available Clubhouse, Comm Garden, Community Pool, Fitness Center, Maint - Grounds, Pickleball, Sidewalk
Waterfront Description None
Roof Type Shingle
Accessibility None
Porch Covered, Patio
Building
Story 2
Entry Level 4th Floor or Higher Unit,Two
Foundation Slab
Sewer Municipal Sewer
Water Municipal Water
New Construction Yes
Schools
Elementary Schools Town Creek
Middle Schools South Brunswick
High Schools South Brunswick
Others
Tax ID 217505188173
Acceptable Financing Cash, Conventional, FHA, VA Loan
Listing Terms Cash, Conventional, FHA, VA Loan


GET MORE INFORMATION
- Aberdeen , NC Homes For Sale
- Apex, NC Homes For Sale
- Brier Creek, NC Homes For Sale
- Carthage, NC Homes For Sale
- Cary, NC Homes For Sale
- Chapel Hill, NC Homes For Sale
- Durham, NC Homes For Sale
- Fuquay-Varina, NC Homes For Sale
- Garner, NC Homes For Sale
- Holly Springs, NC Homes For Sale
- Knightdale, NC Homes For Sale
- Morrisville, NC Homes For Sale
- North Hills, NC Homes For Sale
- North Ridge, NC Homes For Sale
- Pinehurst, NC Homes For Sale
- Raleigh, NC Homes For Sale
- Rolesville, NC Homes For Sale
- Southern Pines, NC Homes For Sale
- Vass, NC Homes For Sale
- Wake Forest, NC Homes For Sale
- Wendell, NC Homes For Sale
- Whispering Pines, NC Homes For Sale
- Zebulon, NC Homes For Sale




