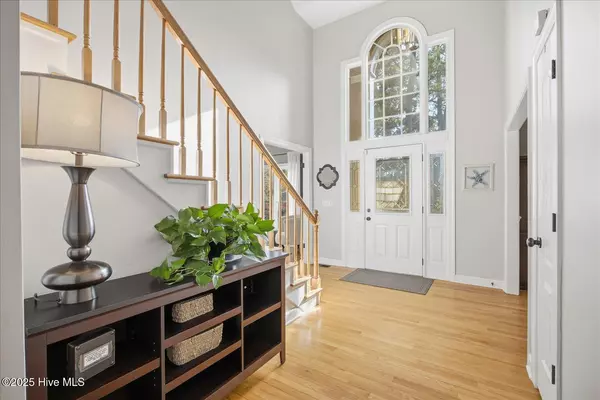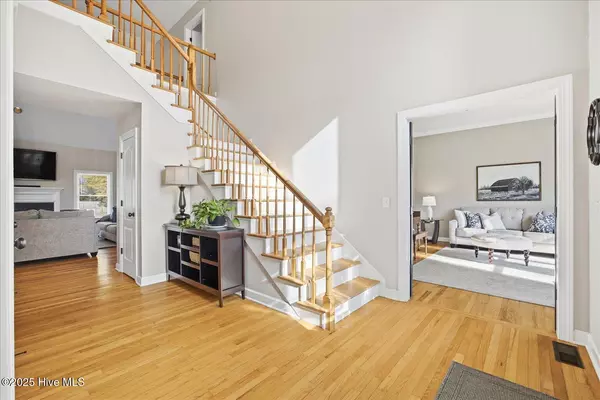
Open House
Sat Nov 29, 11:00am - 1:00pm
UPDATED:
Key Details
Property Type Single Family Home
Sub Type Single Family Residence
Listing Status Active
Purchase Type For Sale
Square Footage 3,250 sqft
Price per Sqft $246
Subdivision Lansdowne South
MLS Listing ID 100542607
Style Wood Frame
Bedrooms 4
Full Baths 3
Half Baths 1
HOA Fees $250
HOA Y/N Yes
Year Built 1991
Annual Tax Amount $2,461
Lot Size 0.471 Acres
Acres 0.47
Lot Dimensions 116'x197'x112'x213'
Property Sub-Type Single Family Residence
Source Hive MLS
Property Description
The first floor features soaring vaulted ceilings and an elegant flow that includes a formal dining room, breakfast nook, large dedicated office, inviting sunroom, and a private primary suite with an en-suite bath, jetted soaking tub, and an oversized walk-in closet.
Upstairs, a second bedroom with an en-suite bath and separate sitting room offers an elevated retreat for guests or multigenerational living. Two additional bedrooms, a shared full bath, and a spacious bonus room—ideal as a fifth bedroom, media room, or playroom—provide exceptional flexibility.
An encapsulated crawl space with dehumidifier enhances efficiency and peace of mind.
Step outside to your own resort-style oasis. The fully fenced backyard features a large in-ground pool, and a stunning tiered paver-block patio designed for grilling, lounging, and entertaining. A sizable storage shed completes the outdoor living experience.
Perfectly positioned just minutes from Wilmington's top schools, shopping, beaches, and dining, this exceptional property blends comfort, style, and coastal living at its finest.
Location
State NC
County New Hanover
Community Lansdowne South
Zoning R-15
Direction South College to Lansdowne Drive, right onto Devonshire, left on Drummonds Drive, house is on the left.
Location Details Mainland
Rooms
Other Rooms Shed(s), Storage
Basement None
Primary Bedroom Level Primary Living Area
Interior
Interior Features Master Downstairs, Walk-in Closet(s), Vaulted Ceiling(s), High Ceilings, Entrance Foyer, Ceiling Fan(s)
Heating Electric, Heat Pump
Cooling Central Air
Flooring Carpet, Tile, Wood
Fireplaces Type Gas Log
Fireplace Yes
Appliance Electric Oven, Electric Cooktop, Built-In Microwave, Dishwasher, Convection Oven
Exterior
Exterior Feature None
Parking Features Concrete, On Site
Garage Spaces 2.0
Pool In Ground
Utilities Available Sewer Available, Sewer Connected, Water Available, Water Connected
Amenities Available Maint - Comm Areas, No Amenities
Waterfront Description None
Roof Type Shingle
Accessibility None
Porch Open, Patio
Building
Lot Description Open Lot
Story 2
Entry Level Two
Sewer Municipal Sewer
Water Municipal Water
Structure Type None
New Construction No
Schools
Elementary Schools Holly Tree
Middle Schools Roland Grise
High Schools Hoggard
Others
Tax ID R07107-007-015-000
Acceptable Financing Cash, Conventional
Listing Terms Cash, Conventional


GET MORE INFORMATION
- Aberdeen , NC Homes For Sale
- Apex, NC Homes For Sale
- Brier Creek, NC Homes For Sale
- Carthage, NC Homes For Sale
- Cary, NC Homes For Sale
- Chapel Hill, NC Homes For Sale
- Durham, NC Homes For Sale
- Fuquay-Varina, NC Homes For Sale
- Garner, NC Homes For Sale
- Holly Springs, NC Homes For Sale
- Knightdale, NC Homes For Sale
- Morrisville, NC Homes For Sale
- North Hills, NC Homes For Sale
- North Ridge, NC Homes For Sale
- Pinehurst, NC Homes For Sale
- Raleigh, NC Homes For Sale
- Rolesville, NC Homes For Sale
- Southern Pines, NC Homes For Sale
- Vass, NC Homes For Sale
- Wake Forest, NC Homes For Sale
- Wendell, NC Homes For Sale
- Whispering Pines, NC Homes For Sale
- Zebulon, NC Homes For Sale




