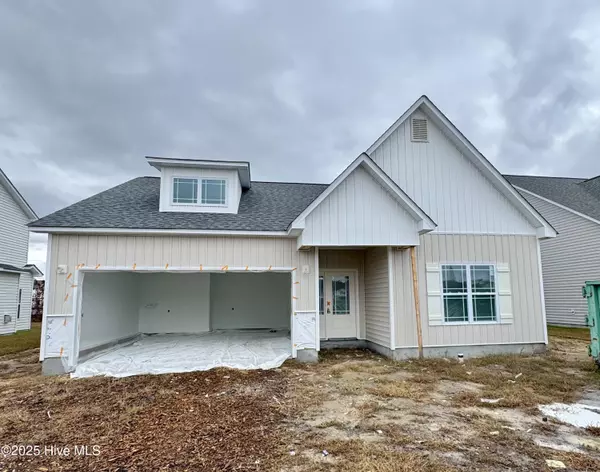
UPDATED:
Key Details
Property Type Single Family Home
Sub Type Single Family Residence
Listing Status Active
Purchase Type For Sale
Square Footage 1,374 sqft
Price per Sqft $238
Subdivision Stonehaven
MLS Listing ID 100539544
Style Wood Frame
Bedrooms 3
Full Baths 2
HOA Fees $200
HOA Y/N Yes
Year Built 2025
Lot Size 7,405 Sqft
Acres 0.17
Property Sub-Type Single Family Residence
Source Hive MLS
Property Description
Welcome to The Dean's Plan — the thoughtfully designed one-story home offers 3 bedrooms, 2 bathrooms, and 1,373 sq. ft. of open, efficient living space. Located in the sought after Stonehaven subdivision - just minutes away from ECU Health and Uptown Greenville.
The split-bedroom layout provides privacy for the primary suite while keeping secondary bedrooms conveniently accessible from the main hall.
Step inside to an inviting open-concept living area where the great room, dining space, and kitchen blend seamlessly together — ideal for entertaining or cozy family nights. The kitchen features granite countertops, a large island with bar seating, tile backsplash, stainless steel appliances, and a gas stove hookup option for those who love to cook.
The primary suite is tucked away for quiet retreat, complete with a spacious walk-in closet and a private bath featuring double vanity sinks and a walk-in shower.
Other highlights include a two-car garage with an electric car charging outlet, covered front and rear porches, tankless hot water heater and the reliable quality and craftsmanship Rocky Russell Builders is known for.
Enjoy modern convenience and timeless design in a brand-new home built for today's lifestyle!
Estimated Completion is March 2026.
Location
State NC
County Pitt
Community Stonehaven
Zoning Residential
Direction From Allen road, turn onto Laurel Ridge Drive. Make your first Right onto Great Laurel Ct. House Number 2404 on the Right side.
Location Details Mainland
Rooms
Basement None
Primary Bedroom Level Primary Living Area
Interior
Interior Features Walk-in Closet(s), Ceiling Fan(s), Walk-in Shower
Heating Heat Pump, Natural Gas
Cooling Central Air
Flooring LVT/LVP, Carpet
Fireplaces Type Gas Log
Fireplace Yes
Appliance Electric Oven, Built-In Microwave, Refrigerator, Disposal, Dishwasher
Exterior
Parking Features Garage Faces Front, Attached, Concrete
Garage Spaces 2.0
Utilities Available Natural Gas Connected, Sewer Connected, Water Connected
Amenities Available Management
Roof Type Shingle
Accessibility None
Porch Patio
Building
Story 1
Entry Level One
Foundation Raised, Slab
New Construction Yes
Schools
Elementary Schools Lake Forest Elementary School
Middle Schools Farmville Middle School
High Schools Farmville Central High School
Others
Tax ID 090095
Acceptable Financing Cash, Conventional, FHA, VA Loan
Listing Terms Cash, Conventional, FHA, VA Loan


GET MORE INFORMATION
- Aberdeen , NC Homes For Sale
- Apex, NC Homes For Sale
- Brier Creek, NC Homes For Sale
- Carthage, NC Homes For Sale
- Cary, NC Homes For Sale
- Chapel Hill, NC Homes For Sale
- Durham, NC Homes For Sale
- Fuquay-Varina, NC Homes For Sale
- Garner, NC Homes For Sale
- Holly Springs, NC Homes For Sale
- Knightdale, NC Homes For Sale
- Morrisville, NC Homes For Sale
- North Hills, NC Homes For Sale
- North Ridge, NC Homes For Sale
- Pinehurst, NC Homes For Sale
- Raleigh, NC Homes For Sale
- Rolesville, NC Homes For Sale
- Southern Pines, NC Homes For Sale
- Vass, NC Homes For Sale
- Wake Forest, NC Homes For Sale
- Wendell, NC Homes For Sale
- Whispering Pines, NC Homes For Sale
- Zebulon, NC Homes For Sale



