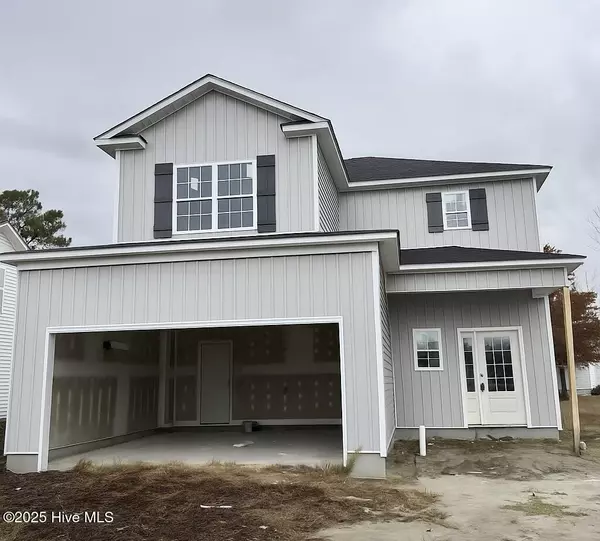
UPDATED:
Key Details
Property Type Single Family Home
Sub Type Single Family Residence
Listing Status Active
Purchase Type For Sale
Square Footage 1,920 sqft
Price per Sqft $187
Subdivision Stonehaven
MLS Listing ID 100539524
Style Wood Frame
Bedrooms 3
Full Baths 2
Half Baths 1
HOA Fees $200
HOA Y/N Yes
Year Built 2025
Lot Size 7,405 Sqft
Acres 0.17
Property Sub-Type Single Family Residence
Source Hive MLS
Property Description
Welcome to The Charli Plan — a beautifully designed 3-bedroom, 2.5-bath home located in the sought-after Stonehaven subdivision, just minutes from ECU Health and Uptown Greenville!
The open-concept main level offers a bright and inviting layout featuring a stylish kitchen with granite countertops, stainless steel appliances, and a cozy breakfast area overlooking the spacious living room. Step outside to the covered back patio, perfect for relaxing or entertaining guests.
Upstairs, you'll find all three bedrooms, including a luxurious primary suite with two oversized walk-in closets, a private balcony, and a spa-like bathroom with dual vanities, a soaker tub, and a walk-in shower.
Additional highlights include a 2-car garage, tankless water heater, and exceptional craftsmanship throughout. Experience the perfect combination of comfort, style, and convenience in this stunning new home by Rocky Russell Builders!
Estimated Completion is March 2026.
Location
State NC
County Pitt
Community Stonehaven
Zoning Residential
Direction From Allen road, turn onto Laurel Ridge Drive. Make your first Right onto Great Laurel Ct. House Number 2364 on the Right side. **To View photos of previously completed floor plan - look up 2353 Great Laurel Ct**
Location Details Mainland
Rooms
Basement None
Primary Bedroom Level Non Primary Living Area
Interior
Interior Features Walk-in Closet(s), Ceiling Fan(s), Walk-in Shower
Heating Heat Pump, Natural Gas
Cooling Central Air
Flooring LVT/LVP, Carpet
Fireplaces Type Gas Log
Fireplace Yes
Appliance Electric Oven, Built-In Microwave, Refrigerator, Disposal, Dishwasher
Exterior
Parking Features Garage Faces Front, Attached, Concrete
Garage Spaces 2.0
Utilities Available Natural Gas Connected, Sewer Connected, Water Connected
Amenities Available Management
Roof Type Shingle
Accessibility None
Porch Patio
Building
Story 2
Entry Level Two
Foundation Raised, Slab
New Construction Yes
Schools
Elementary Schools Lake Forest Elementary School
Middle Schools Farmville Middle School
High Schools Farmville Central High School
Others
Tax ID 090092
Acceptable Financing Cash, Conventional, FHA, VA Loan
Listing Terms Cash, Conventional, FHA, VA Loan
Virtual Tour https://www.propertypanorama.com/instaview/ncrmls/100539524


GET MORE INFORMATION
- Aberdeen , NC Homes For Sale
- Apex, NC Homes For Sale
- Brier Creek, NC Homes For Sale
- Carthage, NC Homes For Sale
- Cary, NC Homes For Sale
- Chapel Hill, NC Homes For Sale
- Durham, NC Homes For Sale
- Fuquay-Varina, NC Homes For Sale
- Garner, NC Homes For Sale
- Holly Springs, NC Homes For Sale
- Knightdale, NC Homes For Sale
- Morrisville, NC Homes For Sale
- North Hills, NC Homes For Sale
- North Ridge, NC Homes For Sale
- Pinehurst, NC Homes For Sale
- Raleigh, NC Homes For Sale
- Rolesville, NC Homes For Sale
- Southern Pines, NC Homes For Sale
- Vass, NC Homes For Sale
- Wake Forest, NC Homes For Sale
- Wendell, NC Homes For Sale
- Whispering Pines, NC Homes For Sale
- Zebulon, NC Homes For Sale




