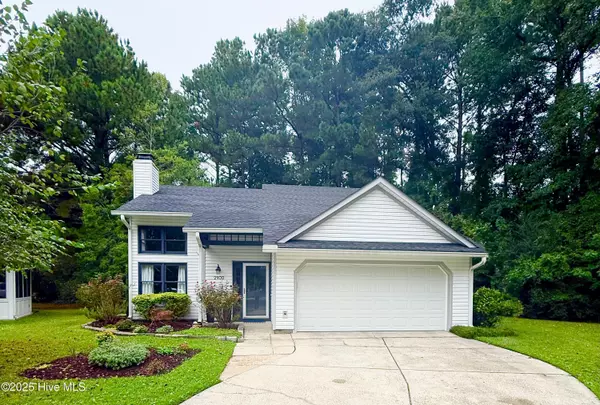
Open House
Sat Oct 04, 10:00am - 12:00pm
UPDATED:
Key Details
Property Type Single Family Home
Sub Type Single Family Residence
Listing Status Coming Soon
Purchase Type For Sale
Square Footage 1,563 sqft
Price per Sqft $158
Subdivision Trent Village
MLS Listing ID 100533744
Style Wood Frame
Bedrooms 3
Full Baths 2
HOA Fees $157
HOA Y/N Yes
Year Built 1986
Annual Tax Amount $1,637
Lot Size 6,970 Sqft
Acres 0.16
Lot Dimensions 45' x 62' x 40' x 76' x 116'
Property Sub-Type Single Family Residence
Source Hive MLS
Property Description
Renovated in 2019 with a new roof, HVAC, paint, flooring, and more, this home is move-in ready. The inviting living room offers abundant natural light and a cozy wood-burning fireplace—perfect for relaxing evenings. The open concept floor plan flows into an additional living area featuring brand-new LVP flooring installed in 2025, providing the perfect spot for a home office, playroom, or den. The first-floor primary suite offers privacy and comfort, while the screened-in porch is ideal for enjoying peaceful mornings and evenings outdoors. Additional updates include new gutters installed in 2020 for added peace of mind. With its thoughtful updates, flexible living spaces, and prime location, this home is a must-see. Schedule your private showing today!
Location
State NC
County Craven
Community Trent Village
Zoning residential
Direction Take Trent Road to Trent Village Drive. Make a right on Union Court. The house is in the cul-de-sac.
Location Details Mainland
Rooms
Basement None
Primary Bedroom Level Primary Living Area
Interior
Interior Features Master Downstairs, Walk-in Closet(s), High Ceilings, Ceiling Fan(s), Walk-in Shower
Heating Fireplace(s), Electric, Heat Pump
Cooling Central Air
Flooring LVT/LVP, Carpet, Tile, Vinyl
Appliance Electric Oven, Built-In Microwave, Refrigerator, Dishwasher
Exterior
Parking Features Garage Faces Front, Concrete, Garage Door Opener, Off Street
Garage Spaces 2.0
Utilities Available Cable Available, Sewer Connected, Underground Utilities, Water Connected, Water Tap Paid
Amenities Available Maint - Comm Areas
Waterfront Description None
Roof Type Architectural Shingle
Porch Deck, Patio, Porch, Screened
Building
Lot Description Cul-De-Sac
Story 2
Entry Level Two
Foundation Slab
Sewer Municipal Sewer
Water Municipal Water
New Construction No
Schools
Elementary Schools A. H. Bangert
Middle Schools H. J. Macdonald
High Schools New Bern
Others
Tax ID 8-043-1 -032
Acceptable Financing Cash, Conventional, FHA, VA Loan
Listing Terms Cash, Conventional, FHA, VA Loan


GET MORE INFORMATION
- Aberdeen , NC Homes For Sale
- Apex, NC Homes For Sale
- Brier Creek, NC Homes For Sale
- Carthage, NC Homes For Sale
- Cary, NC Homes For Sale
- Chapel Hill, NC Homes For Sale
- Durham, NC Homes For Sale
- Fuquay-Varina, NC Homes For Sale
- Garner, NC Homes For Sale
- Holly Springs, NC Homes For Sale
- Knightdale, NC Homes For Sale
- Morrisville, NC Homes For Sale
- North Hills, NC Homes For Sale
- North Ridge, NC Homes For Sale
- Pinehurst, NC Homes For Sale
- Raleigh, NC Homes For Sale
- Rolesville, NC Homes For Sale
- Southern Pines, NC Homes For Sale
- Vass, NC Homes For Sale
- Wake Forest, NC Homes For Sale
- Wendell, NC Homes For Sale
- Whispering Pines, NC Homes For Sale
- Zebulon, NC Homes For Sale


