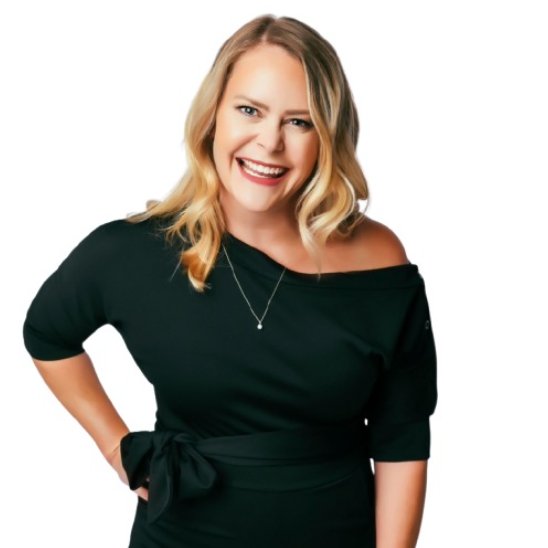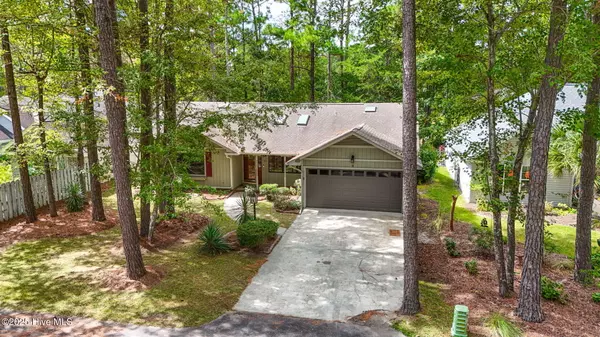
UPDATED:
Key Details
Property Type Single Family Home
Sub Type Single Family Residence
Listing Status Active
Purchase Type For Sale
Square Footage 1,716 sqft
Price per Sqft $160
Subdivision Carolina Shores
MLS Listing ID 100532977
Style Wood Frame
Bedrooms 2
Full Baths 2
HOA Fees $310
HOA Y/N Yes
Year Built 1985
Annual Tax Amount $1,329
Lot Size 6,926 Sqft
Acres 0.16
Lot Dimensions 52x123x60x128
Property Sub-Type Single Family Residence
Source Hive MLS
Property Description
Enjoy community amenities including a clubhouse, pool, tennis courts, and bocce ball, all just minutes from the NC/SC state line and the vibrant coastal towns of Calabash and North Myrtle Beach. Come see why so many are choosing Carolina Shores for laid-back living with a touch of Southern charm.
Location
State NC
County Brunswick
Community Carolina Shores
Zoning CS-R6
Direction From NC Highway 179 (Beach Drive SW), turn onto Country Club Road to enter Carolina Shores. Follow the signs into the subdivision and look for Gate 10. Turn onto Gate 10 and continue straight until you reach 11 Gate 10, Carolina Shores, NC 28467.
Location Details Mainland
Rooms
Basement None
Interior
Interior Features Vaulted Ceiling(s), Entrance Foyer, Mud Room, Pantry
Heating Electric, Forced Air
Cooling Central Air
Flooring Carpet, Laminate
Fireplaces Type Wood Burning Stove
Fireplace Yes
Appliance Electric Oven, Refrigerator, Dishwasher
Exterior
Parking Features Garage Faces Front, On Site
Garage Spaces 2.0
Utilities Available Sewer Connected, Underground Utilities, Water Connected
Amenities Available Clubhouse, Community Pool, Maint - Comm Areas, Maint - Roads, Master Insure, Pickleball, Street Lights, Tennis Court(s)
Roof Type Shingle
Accessibility None
Porch Patio, Porch
Building
Lot Description Interior Lot
Story 1
Entry Level One
Foundation Slab
Sewer Municipal Sewer
Water Municipal Water
New Construction No
Schools
Elementary Schools Jessie Mae Monroe Elementary
Middle Schools Shallotte Middle
High Schools West Brunswick
Others
Tax ID 2403a00405
Acceptable Financing Cash, Conventional, FHA, VA Loan
Listing Terms Cash, Conventional, FHA, VA Loan


GET MORE INFORMATION
- Aberdeen , NC Homes For Sale
- Apex, NC Homes For Sale
- Brier Creek, NC Homes For Sale
- Carthage, NC Homes For Sale
- Cary, NC Homes For Sale
- Chapel Hill, NC Homes For Sale
- Durham, NC Homes For Sale
- Fuquay-Varina, NC Homes For Sale
- Garner, NC Homes For Sale
- Holly Springs, NC Homes For Sale
- Knightdale, NC Homes For Sale
- Morrisville, NC Homes For Sale
- North Hills, NC Homes For Sale
- North Ridge, NC Homes For Sale
- Pinehurst, NC Homes For Sale
- Raleigh, NC Homes For Sale
- Rolesville, NC Homes For Sale
- Southern Pines, NC Homes For Sale
- Vass, NC Homes For Sale
- Wake Forest, NC Homes For Sale
- Wendell, NC Homes For Sale
- Whispering Pines, NC Homes For Sale
- Zebulon, NC Homes For Sale




