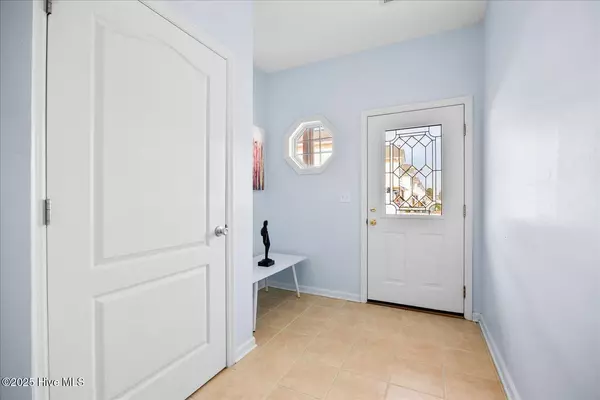
UPDATED:
Key Details
Property Type Townhouse
Sub Type Townhouse
Listing Status Active
Purchase Type For Sale
Square Footage 1,962 sqft
Price per Sqft $178
Subdivision Tritons Village
MLS Listing ID 100532676
Style Wood Frame
Bedrooms 3
Full Baths 2
Half Baths 1
HOA Fees $2,964
HOA Y/N Yes
Year Built 2006
Annual Tax Amount $1,936
Lot Size 1,437 Sqft
Acres 0.03
Lot Dimensions irregular
Property Sub-Type Townhouse
Source Hive MLS
Property Description
Inside, you'll find a spacious layout with 3 bedrooms and 2.5 bathrooms, offering plenty of room for everyday living and entertaining.. The open-concept design with large windows and sliding doors fill the space with natural light.
This home has been refreshed with a series of impressive updates. In spring 2024, brand-new 12mm flooring (300 sq. ft.) was added in the living and dining rooms, paired with fresh paint downstairs and in the upstairs primary suite. A new washer and dryer, garage door opener, and a sleek Frigidaire refrigerator added Fall 2023.
Cooks will appreciate the GE 5-burner oven with air fryer and Samsung dishwasher (2024). The kitchen was further updated in 2025 with granite countertops, a new sink and faucet, seven upper cabinet doors with elegant glass inserts, plus updated lighting and ceiling fan fixtures. Additional improvements include new pleated window shades throughout and four new bathroom faucets, rounding out the home's modern refresh.
Step outside to a spacious backyard—perfect for grilling, outdoor dining, or simply relaxing after a day at the beach.
Location
State NC
County Pender
Community Tritons Village
Zoning B2 RA
Direction Hwy 17 N, right on Hwy 210 E, right on Hwy 50, make right into Triton Village at end
Location Details Mainland
Rooms
Primary Bedroom Level Non Primary Living Area
Interior
Interior Features Whirlpool, Ceiling Fan(s), Pantry
Heating Electric, Heat Pump
Cooling Central Air
Exterior
Parking Features On Street, Off Street, Paved
Garage Spaces 1.0
Utilities Available Sewer Available, Water Available
Amenities Available Clubhouse, Community Pool, Maint - Grounds, Termite Bond
Roof Type Composition
Porch Patio, Porch
Building
Story 2
Entry Level Two
Foundation Slab
New Construction No
Schools
Elementary Schools North Topsail
Middle Schools Topsail
High Schools Topsail
Others
Tax ID 4235-35-3169-0000
Acceptable Financing Cash, Conventional, FHA, VA Loan
Listing Terms Cash, Conventional, FHA, VA Loan


GET MORE INFORMATION
- Aberdeen , NC Homes For Sale
- Apex, NC Homes For Sale
- Brier Creek, NC Homes For Sale
- Carthage, NC Homes For Sale
- Cary, NC Homes For Sale
- Chapel Hill, NC Homes For Sale
- Durham, NC Homes For Sale
- Fuquay-Varina, NC Homes For Sale
- Garner, NC Homes For Sale
- Holly Springs, NC Homes For Sale
- Knightdale, NC Homes For Sale
- Morrisville, NC Homes For Sale
- North Hills, NC Homes For Sale
- North Ridge, NC Homes For Sale
- Pinehurst, NC Homes For Sale
- Raleigh, NC Homes For Sale
- Rolesville, NC Homes For Sale
- Southern Pines, NC Homes For Sale
- Vass, NC Homes For Sale
- Wake Forest, NC Homes For Sale
- Wendell, NC Homes For Sale
- Whispering Pines, NC Homes For Sale
- Zebulon, NC Homes For Sale




