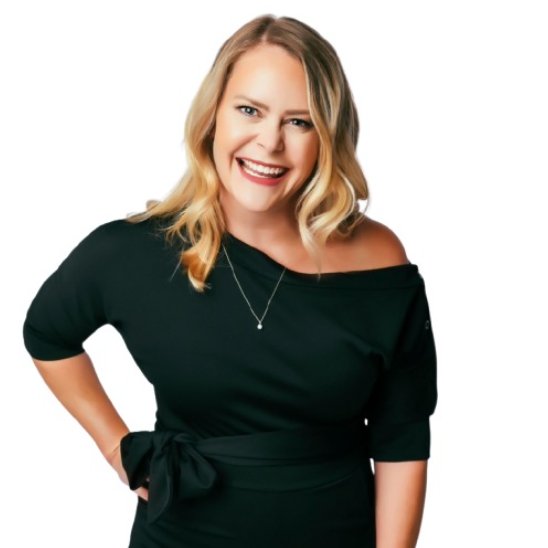
UPDATED:
Key Details
Property Type Manufactured Home
Sub Type Manufactured Home
Listing Status Active
Purchase Type For Sale
Square Footage 1,525 sqft
Price per Sqft $137
Subdivision Brandywine Acres
MLS Listing ID 100532453
Style Wood Frame
Bedrooms 2
Full Baths 2
HOA Y/N No
Year Built 1990
Lot Size 1.390 Acres
Acres 1.39
Lot Dimensions 1163x91,447x30x419
Property Sub-Type Manufactured Home
Source Hive MLS
Property Description
Whether you're a first-time buyer, or someone seeking affordability in Goldsboro's housing market, here's your chance. Don't miss out — schedule a walk-through today and imagine the possibilities!
Location
State NC
County Wayne
Community Brandywine Acres
Zoning county
Direction From Goldsboro, take Wayne Memorial to left on Saulston Rd., to left on Brandywine Dr., house on corner of Brandywine and Saulston Rd.
Location Details Mainland
Rooms
Primary Bedroom Level Primary Living Area
Interior
Interior Features Walk-in Closet(s), Vaulted Ceiling(s), Walk-in Shower
Heating Heat Pump, Electric
Exterior
Parking Features Concrete
Garage Spaces 2.0
Utilities Available Water Connected
Roof Type Shingle
Porch Deck
Building
Story 1
Entry Level One
Foundation Brick/Mortar
New Construction No
Schools
Elementary Schools Northeast
Middle Schools Norwayne
High Schools Charles Aycock
Others
Tax ID 3622220442
Acceptable Financing Cash, Conventional, FHA, USDA Loan, VA Loan
Listing Terms Cash, Conventional, FHA, USDA Loan, VA Loan


GET MORE INFORMATION
- Aberdeen , NC Homes For Sale
- Apex, NC Homes For Sale
- Brier Creek, NC Homes For Sale
- Carthage, NC Homes For Sale
- Cary, NC Homes For Sale
- Chapel Hill, NC Homes For Sale
- Durham, NC Homes For Sale
- Fuquay-Varina, NC Homes For Sale
- Garner, NC Homes For Sale
- Holly Springs, NC Homes For Sale
- Knightdale, NC Homes For Sale
- Morrisville, NC Homes For Sale
- North Hills, NC Homes For Sale
- North Ridge, NC Homes For Sale
- Pinehurst, NC Homes For Sale
- Raleigh, NC Homes For Sale
- Rolesville, NC Homes For Sale
- Southern Pines, NC Homes For Sale
- Vass, NC Homes For Sale
- Wake Forest, NC Homes For Sale
- Wendell, NC Homes For Sale
- Whispering Pines, NC Homes For Sale
- Zebulon, NC Homes For Sale




