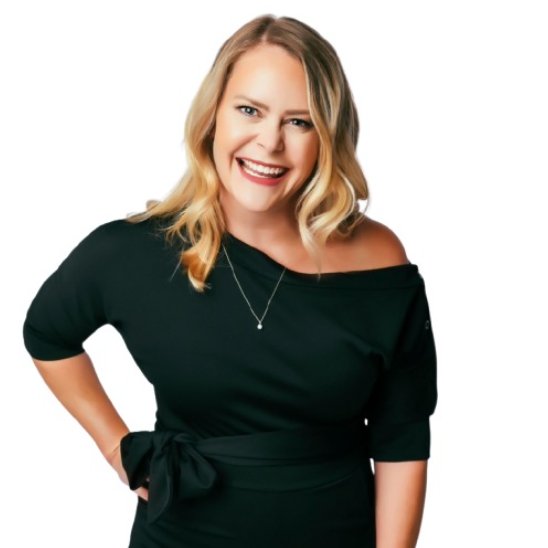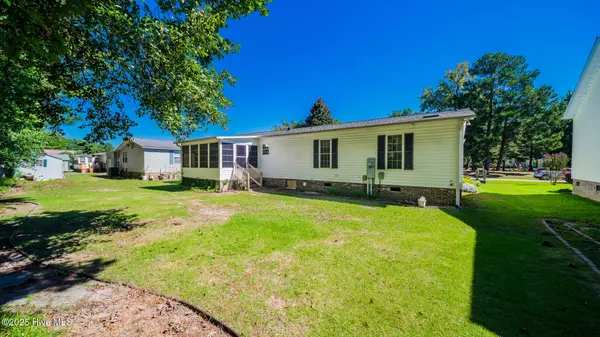
UPDATED:
Key Details
Property Type Manufactured Home
Sub Type Manufactured Home
Listing Status Active
Purchase Type For Sale
Square Footage 1,400 sqft
Price per Sqft $177
Subdivision Village At Calabash
MLS Listing ID 100530895
Style Steel Frame
Bedrooms 3
Full Baths 2
HOA Fees $200
HOA Y/N Yes
Year Built 2000
Annual Tax Amount $1,107
Lot Size 9,365 Sqft
Acres 0.21
Lot Dimensions 77x123x75x122
Property Sub-Type Manufactured Home
Source Hive MLS
Property Description
This home is all about opportunity—you get to choose the updates that make it your own. Imagine replacing the flooring and adding your style, instantly increasing the home's value and comfort.
The thoughtful split-bedroom floor plan provides privacy for everyone, while the efficient kitchen makes meal prep simple and enjoyable. The dining area is versatile—perfect for cozy dinners or hosting the whole family during the holidays.
Love the outdoors? The charming 3-season room ( not included in the square footage) allows you to enjoy natural views year-round while maintaining comfort and privacy. The oversized 2-car garage provides ample storage for vehicles, hobbies, and DIY projects, with additional overhead storage to keep everything organized.
Other valuable features include a whole-home Kinetico water filtration system, ensuring fresh, filtered water throughout.
This home is truly a hidden gem—full of potential, comfort, and space—just waiting for your vision.
Location
State NC
County Brunswick
Community Village At Calabash
Zoning R-7500
Direction From 17 South turn left onto Thomasboro Rd or from 179 E turn left onto Thomasboro to the Village at Calabash. Turn onto Clubview then right onto Waterview. Left onto Putting ane and right onto Palmer. House will be on your left.
Location Details Mainland
Rooms
Basement None
Primary Bedroom Level Primary Living Area
Interior
Interior Features Vaulted Ceiling(s), High Ceilings, Ceiling Fan(s)
Heating Heat Pump, Electric
Cooling Central Air
Flooring Carpet, Vinyl
Fireplaces Type None
Fireplace No
Window Features Skylight(s)
Appliance Electric Oven, Built-In Microwave, Built-In Electric Oven, Washer, Refrigerator, Range, Dryer, Dishwasher
Exterior
Parking Features Garage Faces Front, Concrete, Garage Door Opener, Off Street
Garage Spaces 2.0
Pool None
Utilities Available Sewer Connected, Water Connected
Amenities Available Clubhouse, Community Pool
Roof Type Shingle
Porch Deck, Porch, See Remarks
Building
Lot Description Interior Lot
Story 1
Entry Level One
Sewer Municipal Sewer
Water Municipal Water
New Construction No
Schools
Elementary Schools Jessie Mae Monroe Elementary
Middle Schools Shallotte Middle
High Schools West Brunswick
Others
Tax ID 241ha313
Acceptable Financing Cash, Conventional, FHA, USDA Loan, VA Loan
Listing Terms Cash, Conventional, FHA, USDA Loan, VA Loan


GET MORE INFORMATION
- Aberdeen , NC Homes For Sale
- Apex, NC Homes For Sale
- Brier Creek, NC Homes For Sale
- Carthage, NC Homes For Sale
- Cary, NC Homes For Sale
- Chapel Hill, NC Homes For Sale
- Durham, NC Homes For Sale
- Fuquay-Varina, NC Homes For Sale
- Garner, NC Homes For Sale
- Holly Springs, NC Homes For Sale
- Knightdale, NC Homes For Sale
- Morrisville, NC Homes For Sale
- North Hills, NC Homes For Sale
- North Ridge, NC Homes For Sale
- Pinehurst, NC Homes For Sale
- Raleigh, NC Homes For Sale
- Rolesville, NC Homes For Sale
- Southern Pines, NC Homes For Sale
- Vass, NC Homes For Sale
- Wake Forest, NC Homes For Sale
- Wendell, NC Homes For Sale
- Whispering Pines, NC Homes For Sale
- Zebulon, NC Homes For Sale




