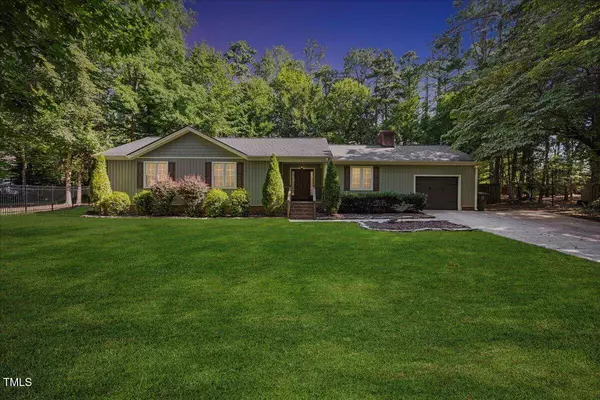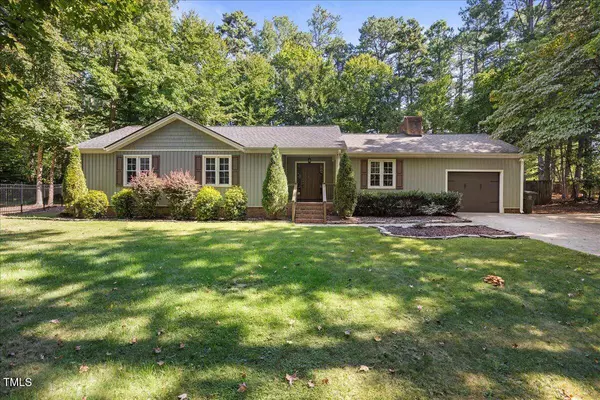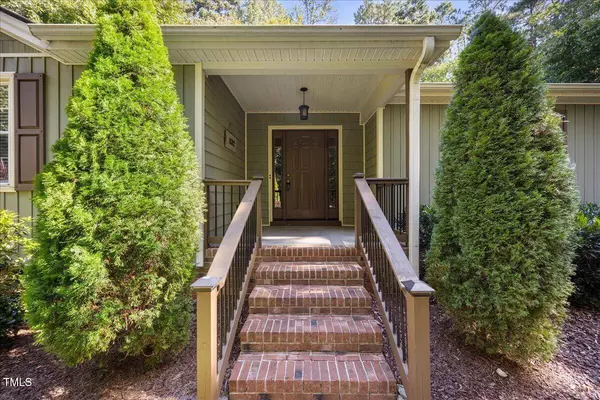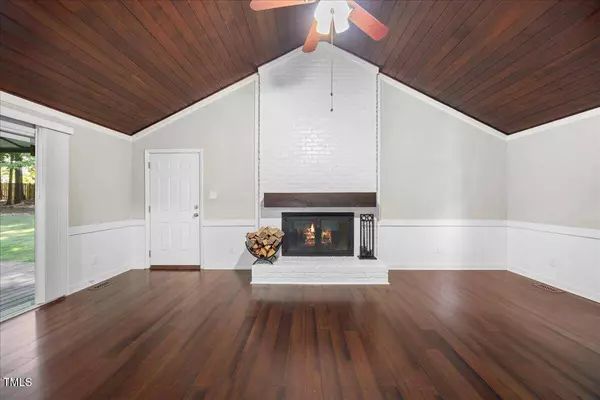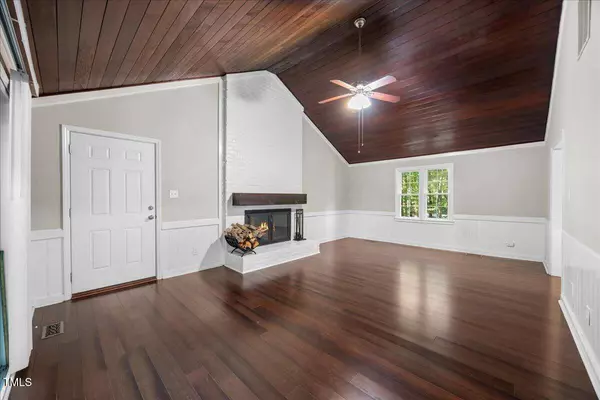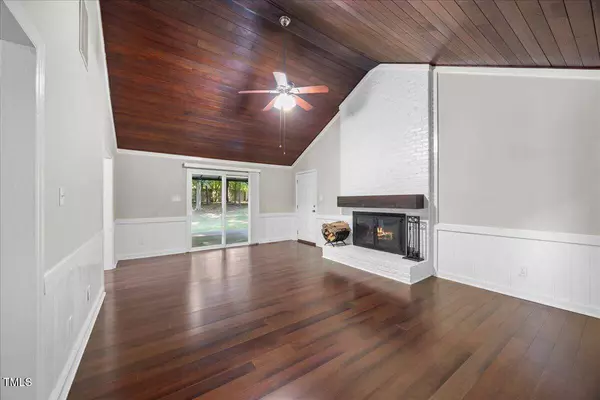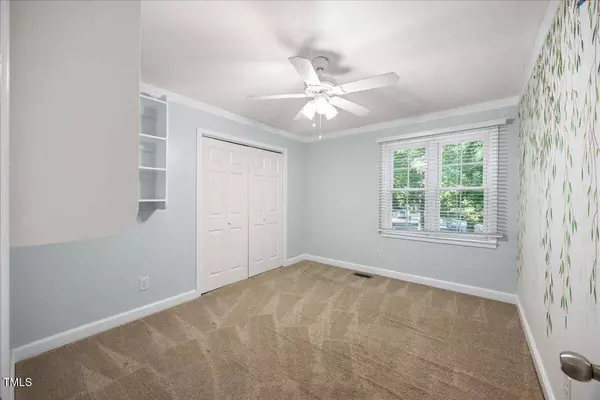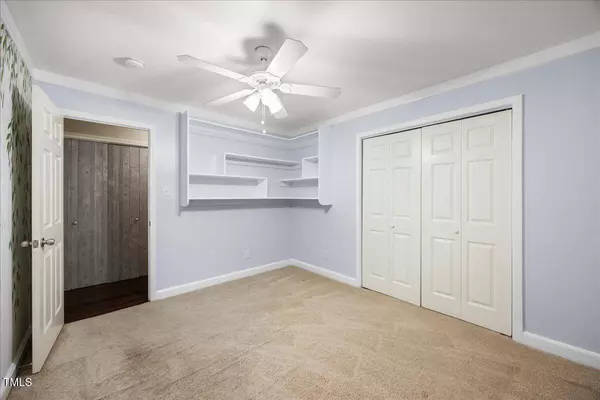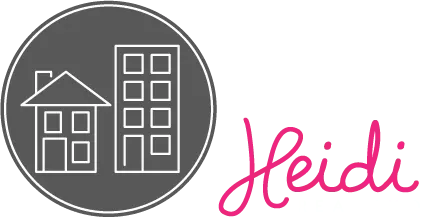
GALLERY
PROPERTY DETAIL
Key Details
Sold Price $507,5003.3%
Property Type Single Family Home
Sub Type Single Family Residence
Listing Status Sold
Purchase Type For Sale
Square Footage 1, 462 sqft
Price per Sqft $347
Subdivision Sandy Chase
MLS Listing ID 10120668
Sold Date 09/30/25
Style Site Built
Bedrooms 3
Full Baths 2
HOA Y/N No
Abv Grd Liv Area 1,462
Year Built 1980
Annual Tax Amount $3,980
Lot Size 0.470 Acres
Acres 0.47
Property Sub-Type Single Family Residence
Source Triangle MLS
Location
State NC
County Wake
Direction Take I-440 to exit 7 for US-70 W/NC-50 N/Glenwood Ave toward Crabtree Vly/Durham. Turn left onto Glenwood Ave. Go 0.9 miles and turn right onto Creedmoor Rd. Go 2.1 miles and turn left onto Lynn Rd. Go 0.7 miles and turn right onto Ray Rd. Go 1.8 miles and turn left onto Hidden Branches Dr, then right onto Dunwood Ct. House is at 1 PM in cul-de-sac.
Rooms
Other Rooms • Primary Bedroom: 14.5 x 11.5 (Main)
• Bedroom 2: 13.9 x 11.9 (Main)
• Bedroom 3: 10 x 11.9 (Main)
• Dining Room: 10.3 x 8 (Main)
• Kitchen: 10.7 x 12.3 (Main)Primary Bedroom Level Main
Building
Lot Description Back Yard, Cul-De-Sac, Front Yard, Garden, Hardwood Trees, Landscaped, Pie Shaped Lot, Secluded
Faces Take I-440 to exit 7 for US-70 W/NC-50 N/Glenwood Ave toward Crabtree Vly/Durham. Turn left onto Glenwood Ave. Go 0.9 miles and turn right onto Creedmoor Rd. Go 2.1 miles and turn left onto Lynn Rd. Go 0.7 miles and turn right onto Ray Rd. Go 1.8 miles and turn left onto Hidden Branches Dr, then right onto Dunwood Ct. House is at 1 PM in cul-de-sac.
Story 1
Sewer Septic Tank
Water Public
Architectural Style Traditional
Level or Stories 1
Structure Type Vinyl Siding
New Construction No
Interior
Interior Features Bathtub/Shower Combination, Cathedral Ceiling(s), Ceiling Fan(s), Crown Molding, Eat-in Kitchen, Entrance Foyer, High Ceilings, Kitchen/Dining Room Combination, Pantry, Master Downstairs, Shower Only, Smooth Ceilings
Heating Electric, Forced Air, Heat Pump
Cooling Ceiling Fan(s), Central Air, Electric, Heat Pump
Flooring Carpet, Ceramic Tile, Hardwood
Fireplaces Number 1
Fireplaces Type Living Room, Wood Burning
Fireplace Yes
Appliance Dishwasher, Electric Range, Microwave, Stainless Steel Appliance(s)
Laundry In Hall, Laundry Closet, Main Level
Exterior
Exterior Feature Fenced Yard, Garden, Private Yard, Rain Gutters
Garage Spaces 1.0
Fence Back Yard, Wood
View Y/N Yes
Roof Type Shingle
Porch Deck, Front Porch
Garage Yes
Private Pool No
Schools
Elementary Schools Wake - York
Middle Schools Wake - Leesville Road
High Schools Wake - Leesville Road
Others
Senior Community No
Tax ID 788812084
Special Listing Condition Standard
SIMILAR HOMES FOR SALE
Check for similar Single Family Homes at price around $507,500 in Raleigh,NC
CONTACT


