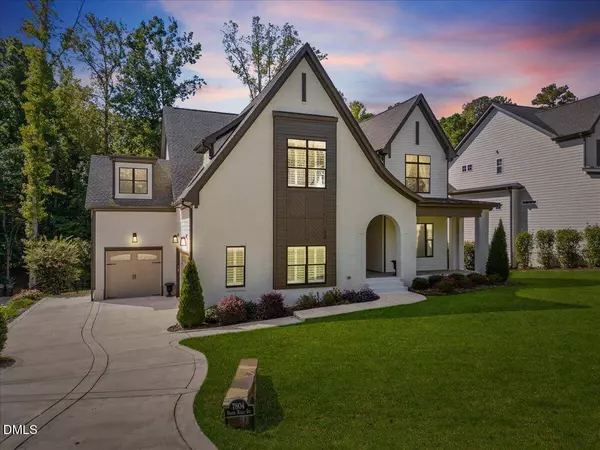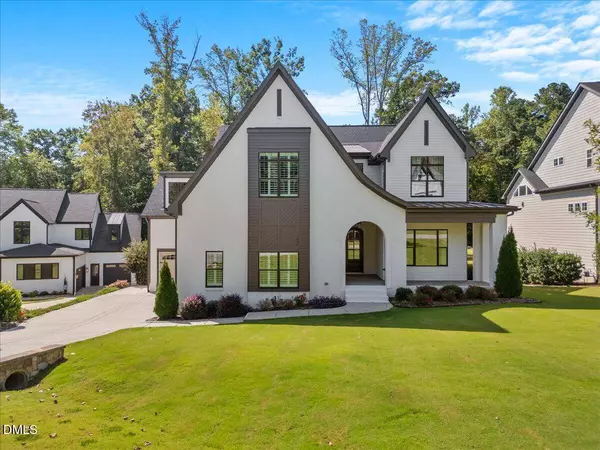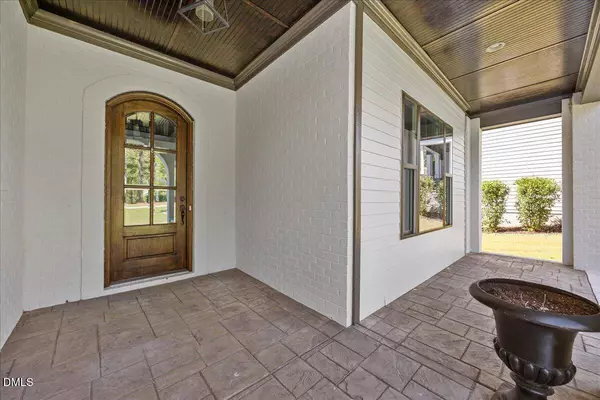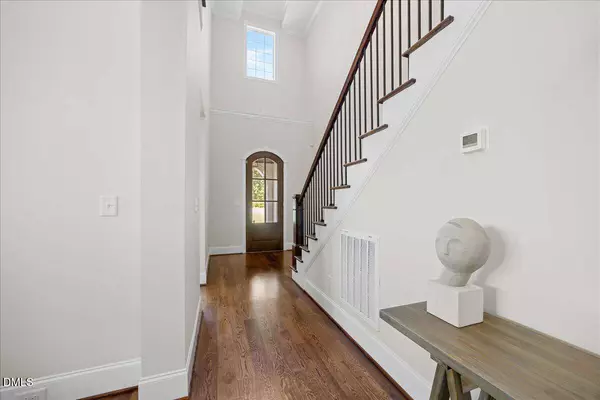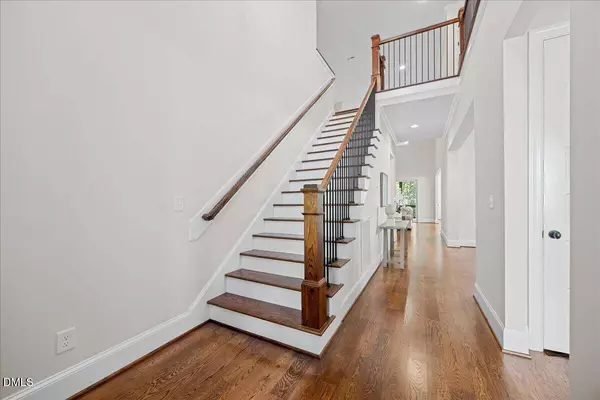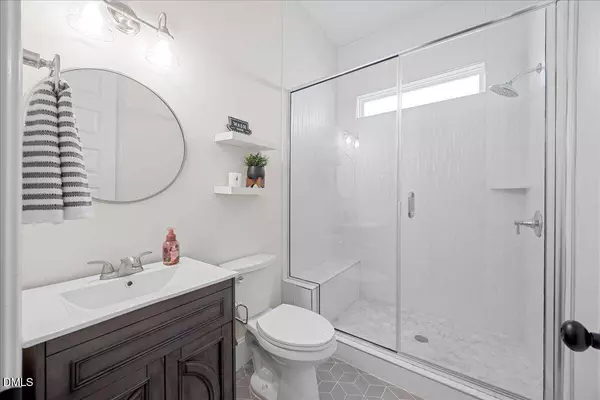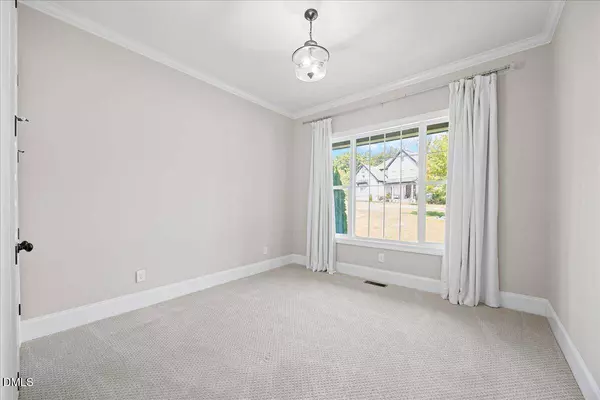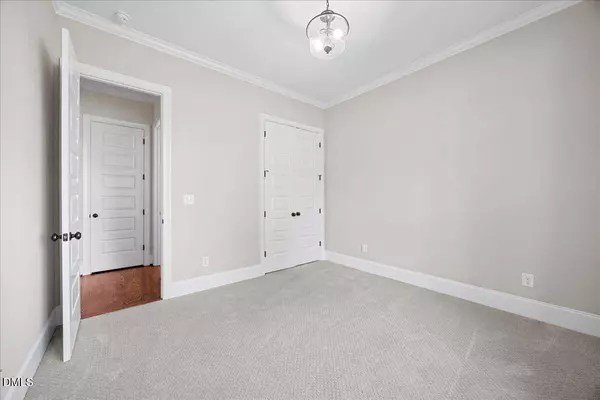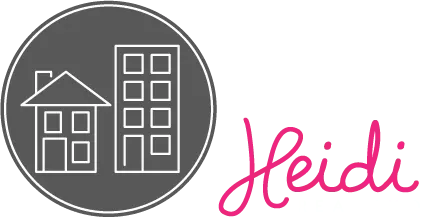
GALLERY
PROPERTY DETAIL
Key Details
Property Type Single Family Home
Sub Type Single Family Residence
Listing Status Active
Purchase Type For Sale
Square Footage 4, 104 sqft
Price per Sqft $292
Subdivision Camberly
MLS Listing ID 10123586
Style Site Built
Bedrooms 4
Full Baths 4
HOA Y/N Yes
Abv Grd Liv Area 4,104
Year Built 2021
Annual Tax Amount $7,322
Lot Size 0.690 Acres
Acres 0.69
Property Sub-Type Single Family Residence
Source Triangle MLS
Location
State NC
County Wake
Direction Go north on Falls of Neuse Rd then turn left onto Old Falls of Neuse Rd. Go 3 miles and turn left onto NC-98 W. Go 1.4 miles and turn right onto Camp Kanata Rd. go 0.9 miles, turn right onto Gentry Dr, then left onto Dover Hills Dr. House is on the right.
Rooms
Other Rooms • Primary Bedroom: 15 x 16.8 (Main)
• Bedroom 2: 12 x 11.9 (Main)
• Bedroom 3: 12 x 13 (Second)
• Dining Room: 13 x 12.9 (Main)
• Kitchen: 19.8 x 14.5 (Main)
• Laundry: 6 x 9.5 (Main)
• Other: 13 x 9.5 (Main)
• Other: 5.9 x 4.3 (Main)Primary Bedroom Level Main
Building
Lot Description Back Yard, Cul-De-Sac, Front Yard, Hardwood Trees, Landscaped
Faces Go north on Falls of Neuse Rd then turn left onto Old Falls of Neuse Rd. Go 3 miles and turn left onto NC-98 W. Go 1.4 miles and turn right onto Camp Kanata Rd. go 0.9 miles, turn right onto Gentry Dr, then left onto Dover Hills Dr. House is on the right.
Story 2
Sewer Septic Tank
Water Public
Architectural Style Farmhouse, Traditional
Level or Stories 2
Structure Type Brick,Fiber Cement
New Construction No
Interior
Interior Features Bathtub Only, Bathtub/Shower Combination, Bookcases, Pantry, Cathedral Ceiling(s), Ceiling Fan(s), Central Vacuum, Double Vanity, Eat-in Kitchen, Entrance Foyer, Granite Counters, High Ceilings, High Speed Internet, Master Downstairs, Separate Shower, Shower Only, Smooth Ceilings, Soaking Tub, Storage, Vaulted Ceiling(s), Walk-In Closet(s), Walk-In Shower, Water Closet
Heating Electric, Fireplace(s), Forced Air, Natural Gas, Zoned
Cooling Ceiling Fan(s), Central Air, Zoned
Flooring Carpet, Hardwood, Tile
Appliance Convection Oven, Dishwasher, Exhaust Fan, Freezer, Gas Cooktop, Gas Oven, Microwave, Range Hood, Refrigerator, Self Cleaning Oven, Oven
Laundry Electric Dryer Hookup, Laundry Room, Main Level, Sink, Washer Hookup
Exterior
Exterior Feature Fenced Yard, Rain Gutters
Garage Spaces 3.0
Fence Back Yard, Fenced, Wrought Iron
Community Features None
View Y/N Yes
Roof Type Shingle
Porch Deck, Front Porch, Screened
Garage Yes
Private Pool No
Schools
Elementary Schools Wake - North Forest
Middle Schools Wake - Wakefield
High Schools Wake - Wakefield
Others
HOA Fee Include Unknown
Senior Community No
Tax ID 1821659770
Special Listing Condition Standard
SIMILAR HOMES FOR SALE
Check for similar Single Family Homes at price around $1,200,000 in Wake Forest,NC

Pending
$1,262,945
13629 Old Creedmoor Road, Wake Forest, NC 27587
Listed by Copper Builders Inc4 Beds 5 Baths 3,694 SqFt
Pending
$1,694,716
1809 Stream Manor Court, Wake Forest, NC 27587
Listed by Compass -- Raleigh4 Beds 7 Baths 4,577 SqFt
Pending
$1,325,000
13625 Old Creedmoor Road, Wake Forest, NC 27587
Listed by Copper Builders Inc4 Beds 5 Baths 3,142 SqFt
CONTACT


