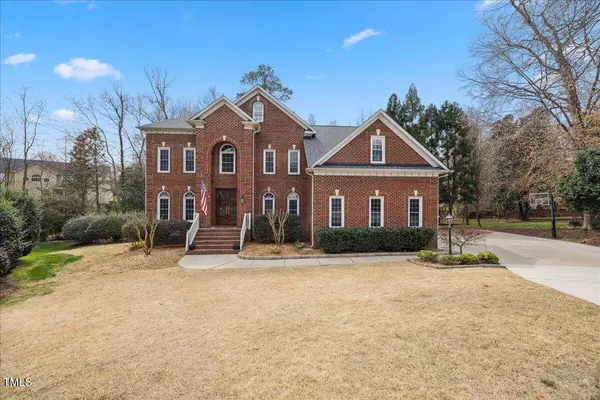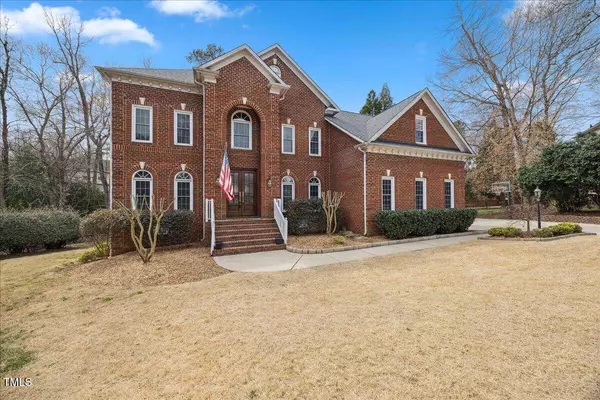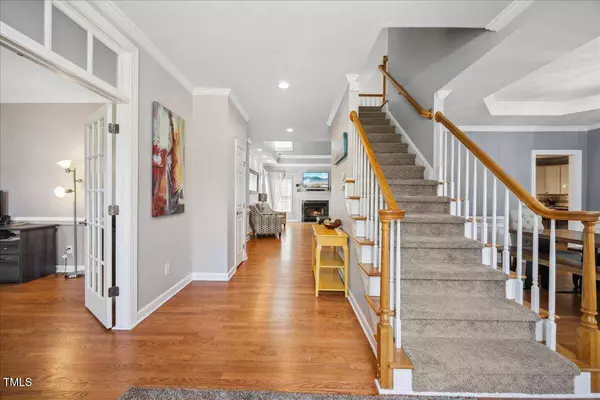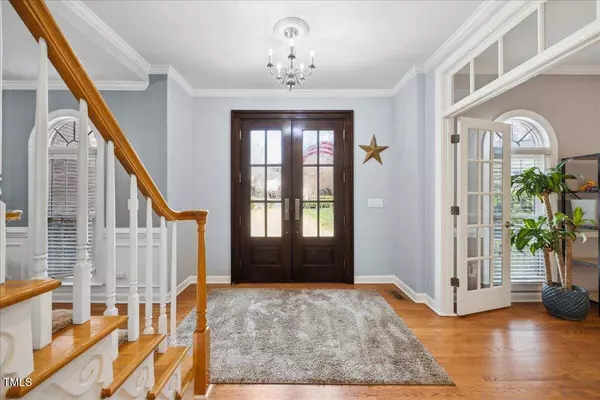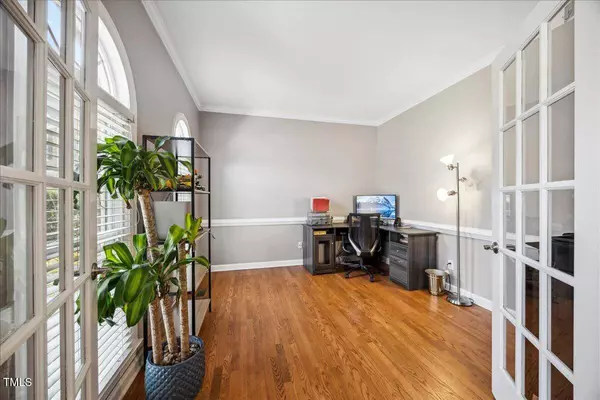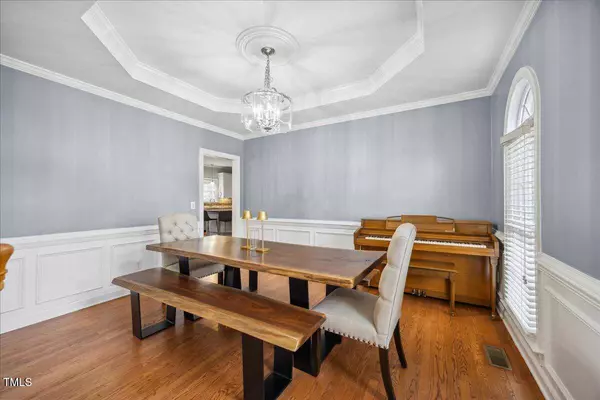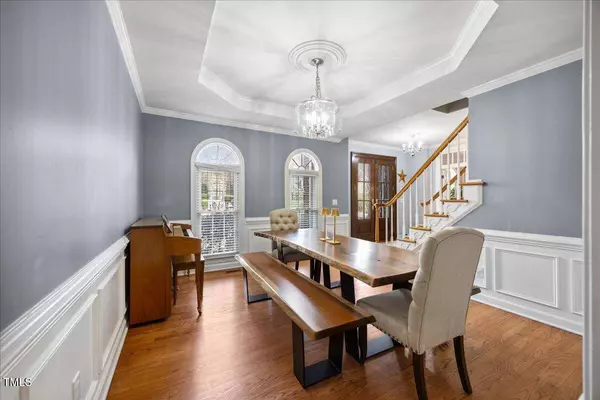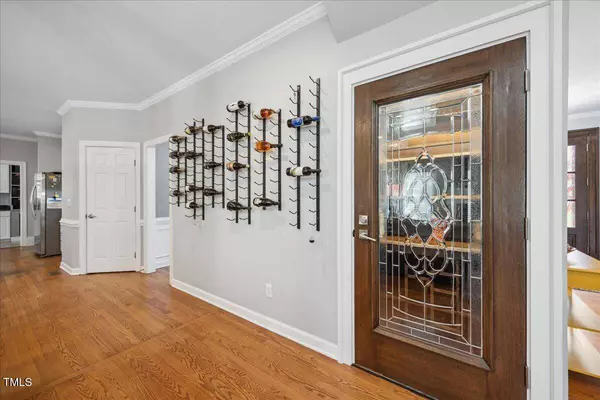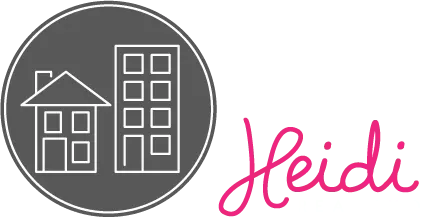
GALLERY
PROPERTY DETAIL
Key Details
Sold Price $730,0002.7%
Property Type Single Family Home
Sub Type Single Family Residence
Listing Status Sold
Purchase Type For Sale
Square Footage 3, 568 sqft
Price per Sqft $204
Subdivision Wood Spring
MLS Listing ID 10083143
Sold Date 04/30/25
Bedrooms 5
Full Baths 3
HOA Y/N Yes
Abv Grd Liv Area 3,568
Year Built 1997
Annual Tax Amount $5,971
Lot Size 0.430 Acres
Acres 0.43
Property Sub-Type Single Family Residence
Source Triangle MLS
Location
State NC
County Wake
Direction Take I-540 to Falls of Neuse Rd north Turn right onto Whittington Dr (Wood Spring subdivision), then right onto Crosschurch Lane. House is at the end of the street in the cul-de-sac.
Rooms
Other Rooms • Primary Bedroom: 16.3 x 13.7 (Second)
• Bedroom 2: 10.4 x 11.5 (Lower)
• Bedroom 3: 10 x 11.8 (Second)
• Dining Room: 13.5 x 11.8 (Main)
• Kitchen: 15.8 x 11.5 (Main)
• Laundry: 19.4 x 5.6 (Main)
• Other: 7.5 x 7.2 (Second)Basement Crawl Space
Primary Bedroom Level Second
Building
Lot Description Back Yard, Cul-De-Sac, Front Yard, Hardwood Trees, Landscaped, Level, Private
Faces Take I-540 to Falls of Neuse Rd north Turn right onto Whittington Dr (Wood Spring subdivision), then right onto Crosschurch Lane. House is at the end of the street in the cul-de-sac.
Story 2
Foundation Pillar/Post/Pier
Sewer Public Sewer
Water Public
Architectural Style Traditional, Transitional
Level or Stories 2
Structure Type Brick,Masonite
New Construction No
Interior
Interior Features Bathtub/Shower Combination, Ceiling Fan(s), Crown Molding, Double Vanity, Entrance Foyer, Granite Counters, High Ceilings, Kitchen Island, Open Floorplan, Pantry, Shower Only, Smooth Ceilings, Storage, Vaulted Ceiling(s), Walk-In Closet(s), Water Closet
Heating Central, Electric, Forced Air, Natural Gas, Zoned
Cooling Ceiling Fan(s), Central Air, Electric, Gas, Multi Units
Flooring Carpet, Hardwood, Tile
Fireplaces Number 2
Fireplaces Type Bedroom, Electric, Family Room, Gas
Fireplace Yes
Appliance Dishwasher, Disposal, Electric Range, Gas Water Heater, Microwave, Plumbed For Ice Maker, Self Cleaning Oven, Stainless Steel Appliance(s)
Laundry Laundry Room, Main Level, Sink
Exterior
Exterior Feature Fire Pit, Playground, Private Yard, Rain Gutters
Garage Spaces 2.0
View Y/N Yes
Roof Type Shingle
Street Surface Paved
Porch Deck, Front Porch, Rear Porch, Screened
Garage Yes
Private Pool No
Schools
Elementary Schools Wake - Abbotts Creek
Middle Schools Wake - Wakefield
High Schools Wake - Wakefield
Others
HOA Fee Include Unknown
Senior Community No
Tax ID 1728495457
Special Listing Condition Standard
SIMILAR HOMES FOR SALE
Check for similar Single Family Homes at price around $730,000 in Raleigh,NC

Pending
$695,000
12217 Beestone Lane, Raleigh, NC 27614
Listed by Coldwell Banker HPW5 Beds 4 Baths 3,950 SqFt
Pending
$849,900
12301 Hardee Road, Raleigh, NC 27614
Listed by United Realty Group Inc3 Beds 4 Baths 3,281 SqFt
Active
$400,000
1804 Falls Landing Drive, Raleigh, NC 27614
Listed by Julie Wright Realty Group LLC3 Beds 3 Baths 1,477 SqFt
CONTACT


